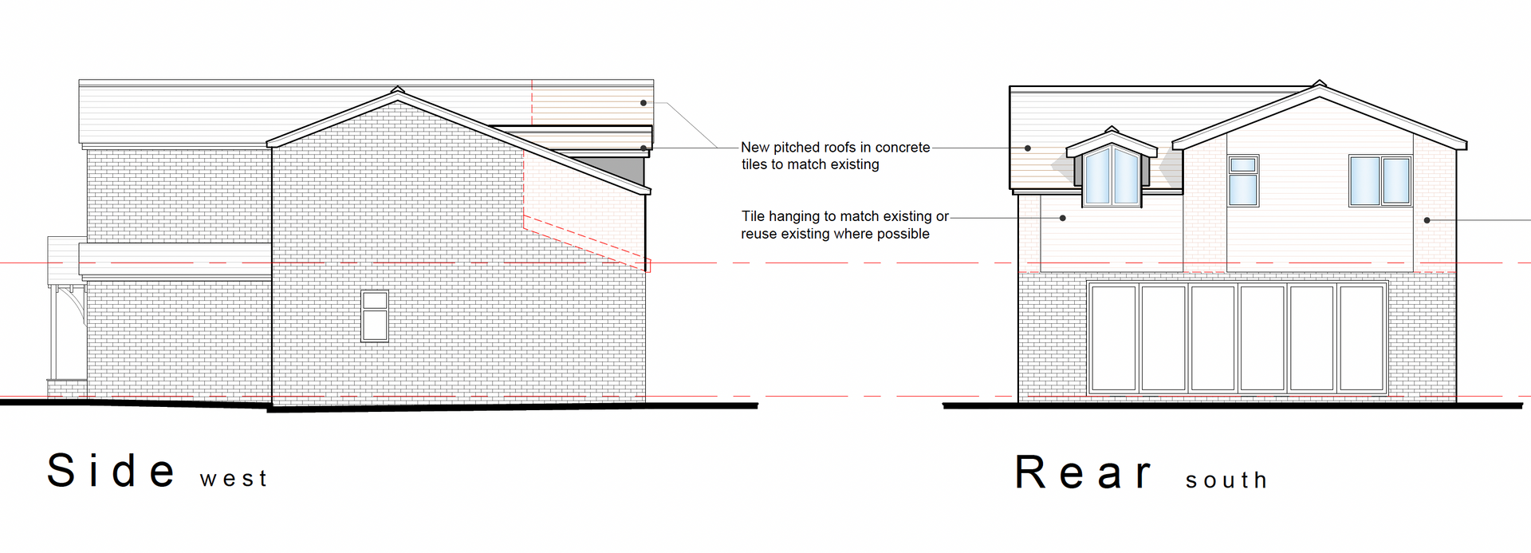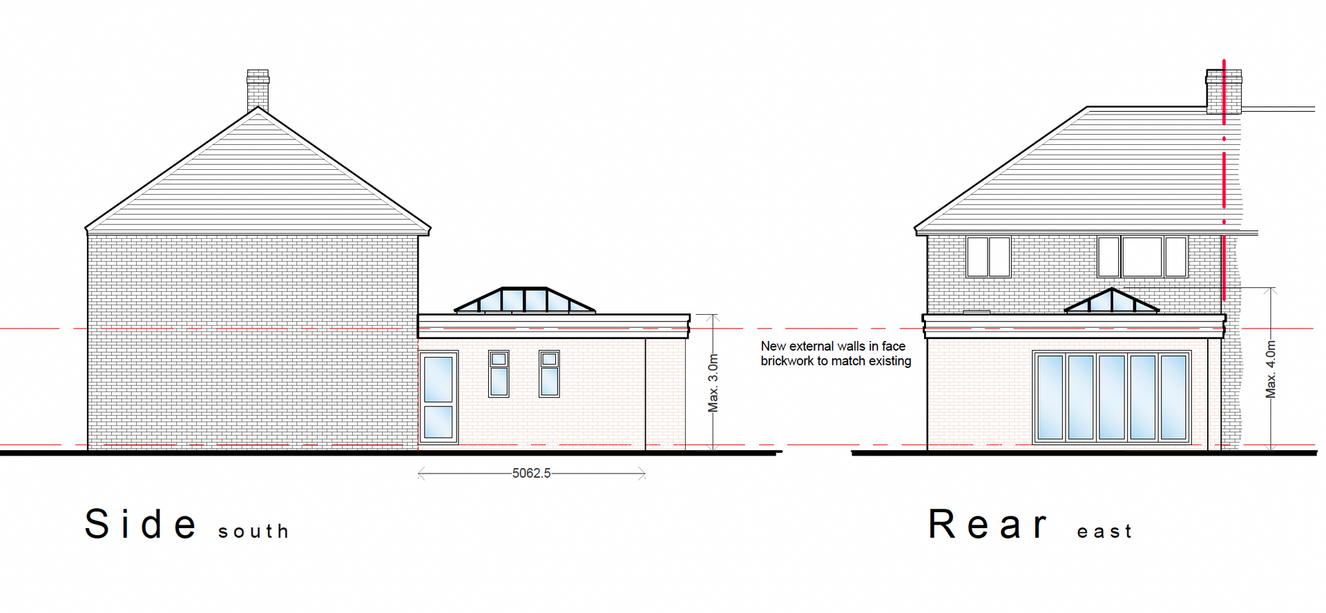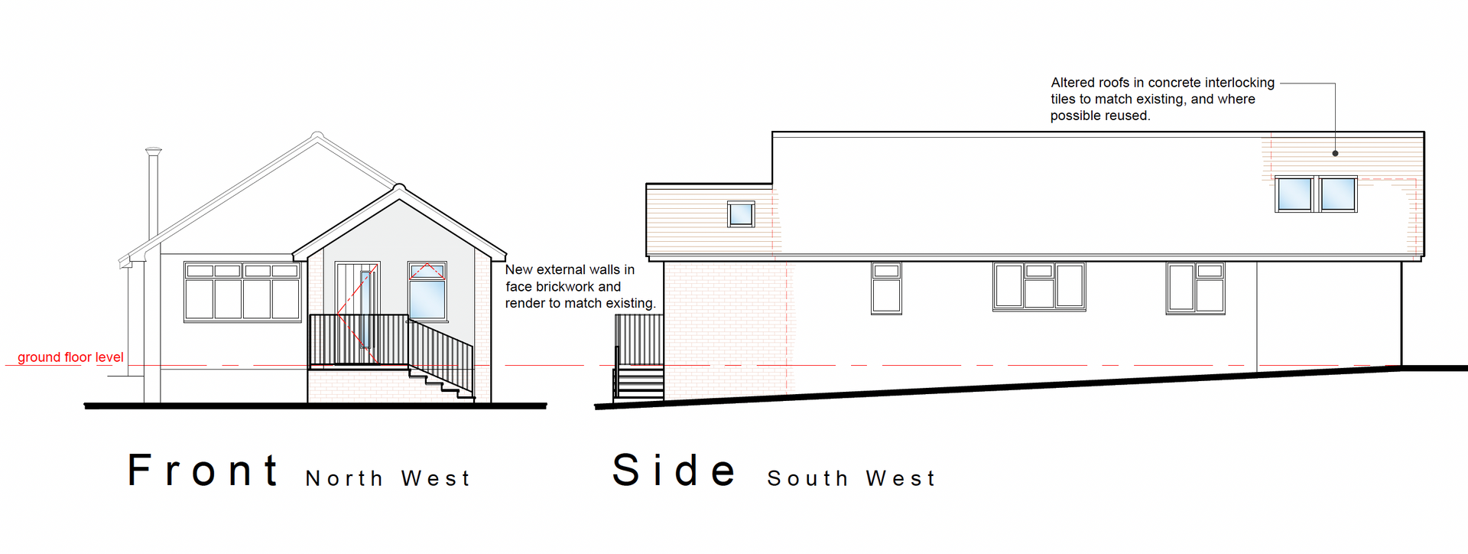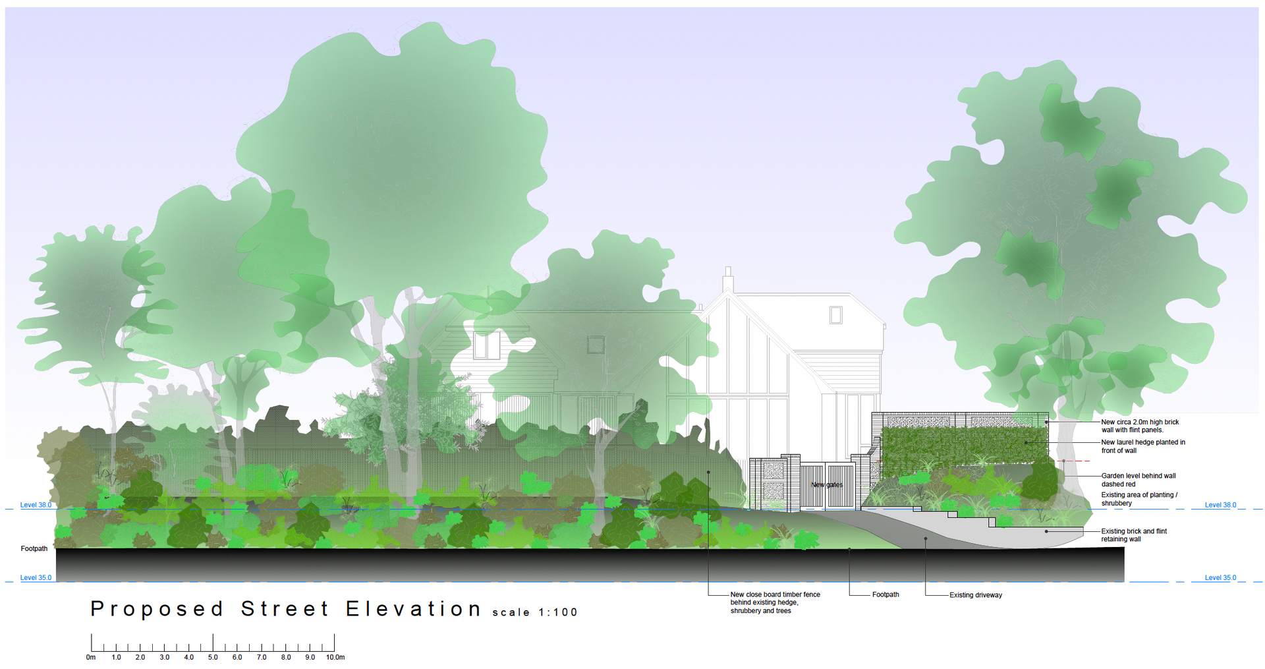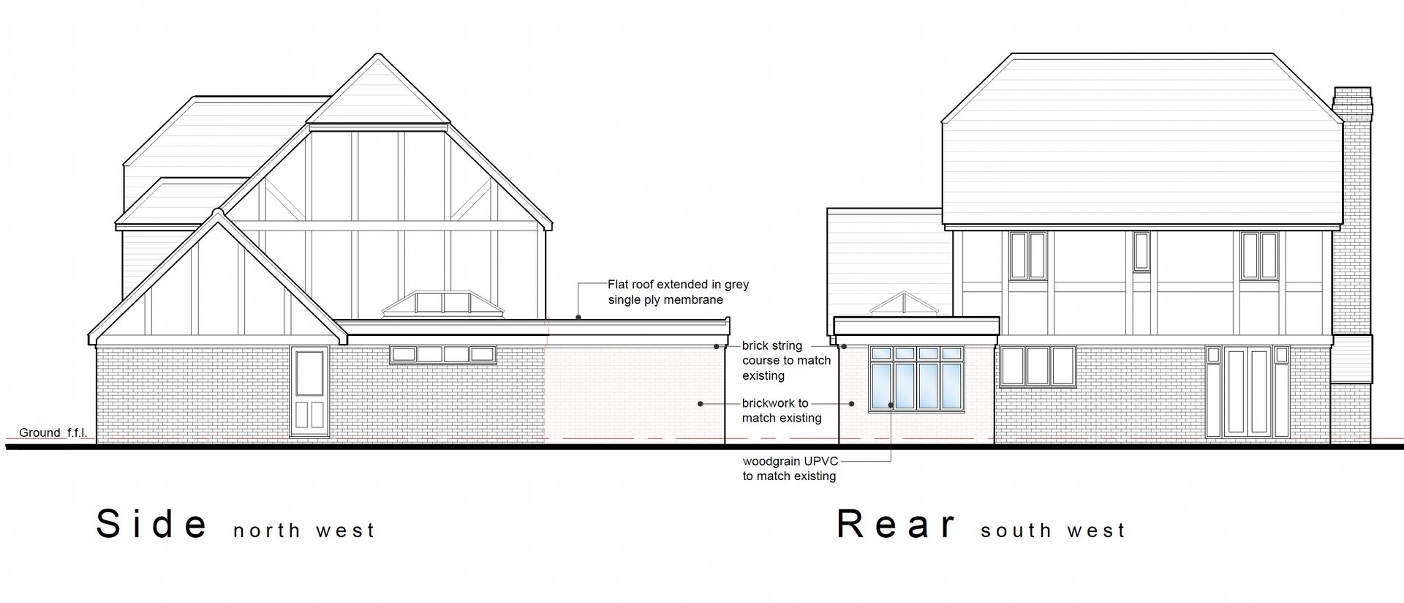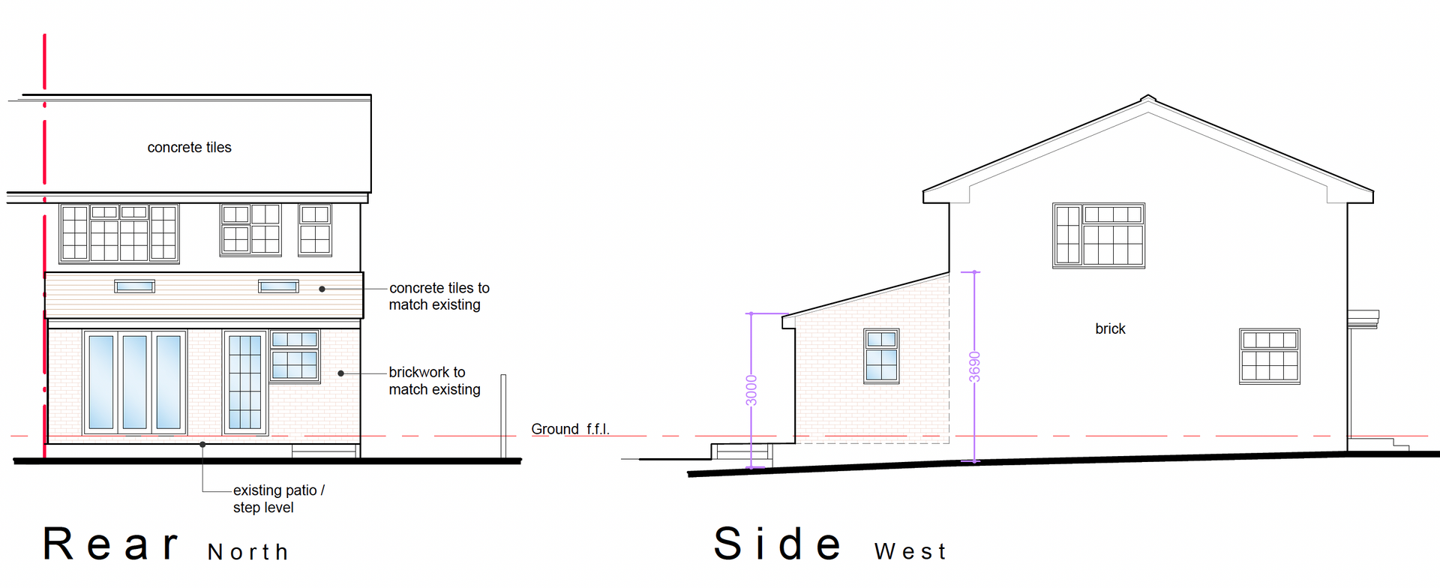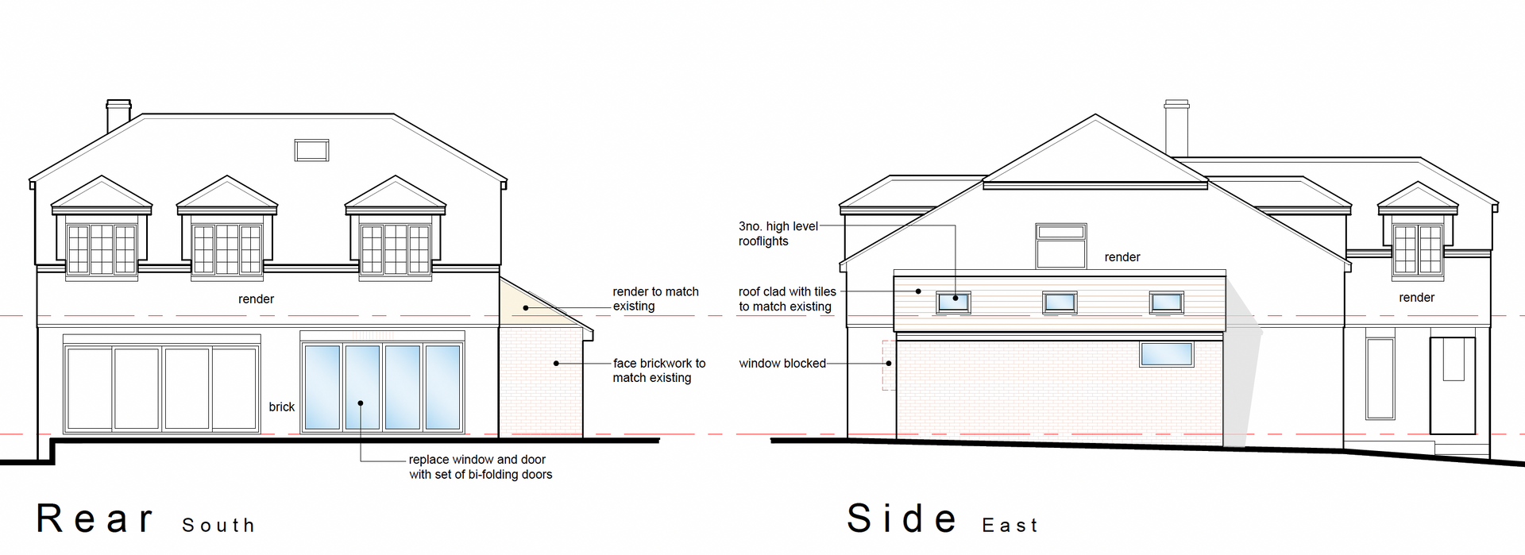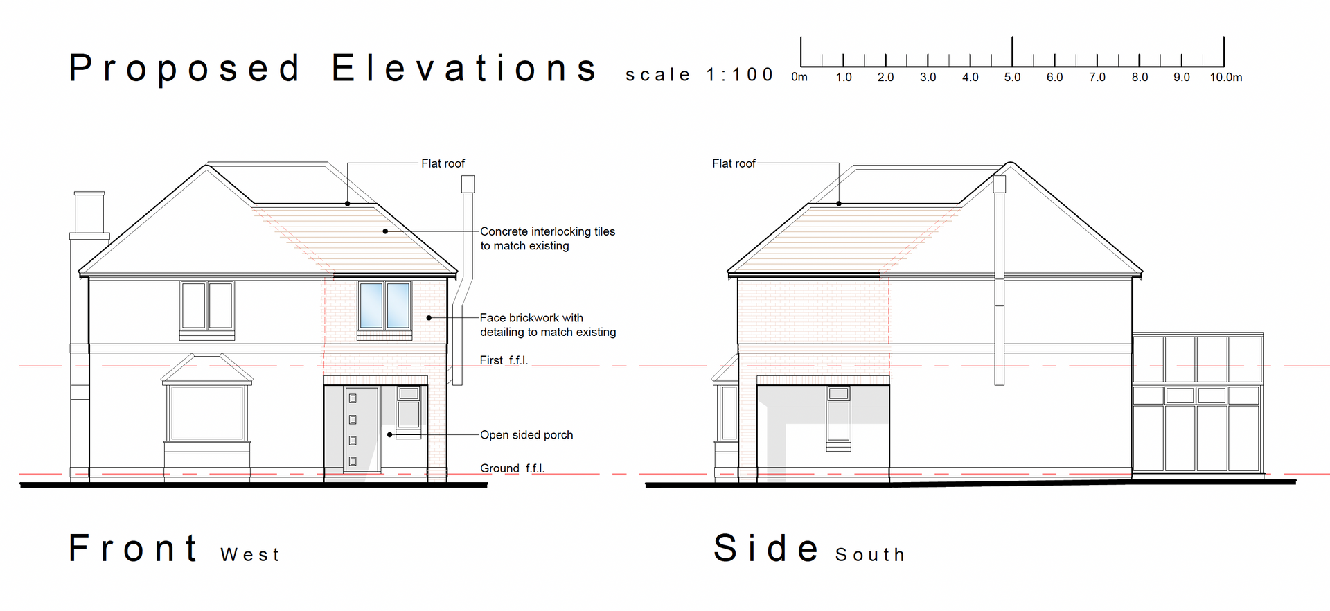Replacement conservatory to a Grade II Listed cottage in Hursley
Replacement garden room to Grade II Listed thatched cottage near Winchester.
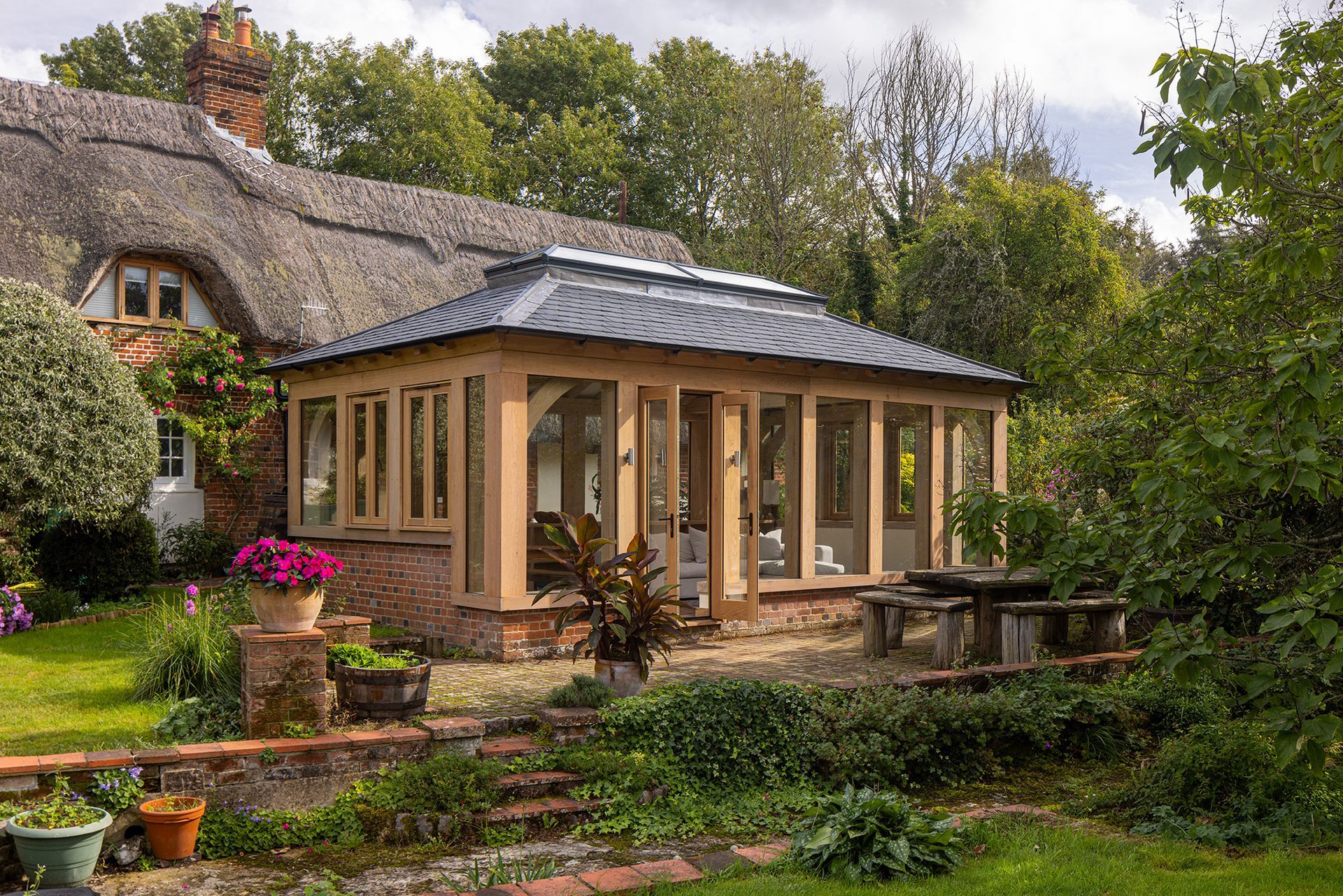
Planning Application
22/01614/HOU
Project address
Ladwell, Hursley
Local authority
Winchester City Council
Date approved
5th October 2022
Description of development
Replacement garden room to Grade II Listed thatched cottage near Winchester.
N&J Design were appointed by our client to assist in obtaining Planning and Listed Building Consent for a replacement conservatory to a Grade II Listed thatched cottage located on the Hursley Estate, a short distance outside of Winchester.
The previous cedar conservatory was showing signs of deterioration and the client wanted to preserve and enhance the significance of the Listed Building by replacing the upper portion of the conservatory with a more appropriate design. A traditional oak frame was the natural choice to complement the mid 17th century timber frame of the original dwelling.
N&J Design successfully secured both the Planning and Listed Building Consents with a package which included a selection of large scale cross sections and construction / joinery details of the new elements.
The replacement building comprises a hand crafted oak frame with direct glazing and opening casement windows, an orangery style slate roof with a glazed lantern and a rolled lead sheet roof connecting the garden room to the dwelling.
Build status
Completed Summer 2023.
Project size
Extension floor area: 30m2 (325 sq.ft.)
Extended dwelling floor area circa 248m2 (2,670 sq.ft.)
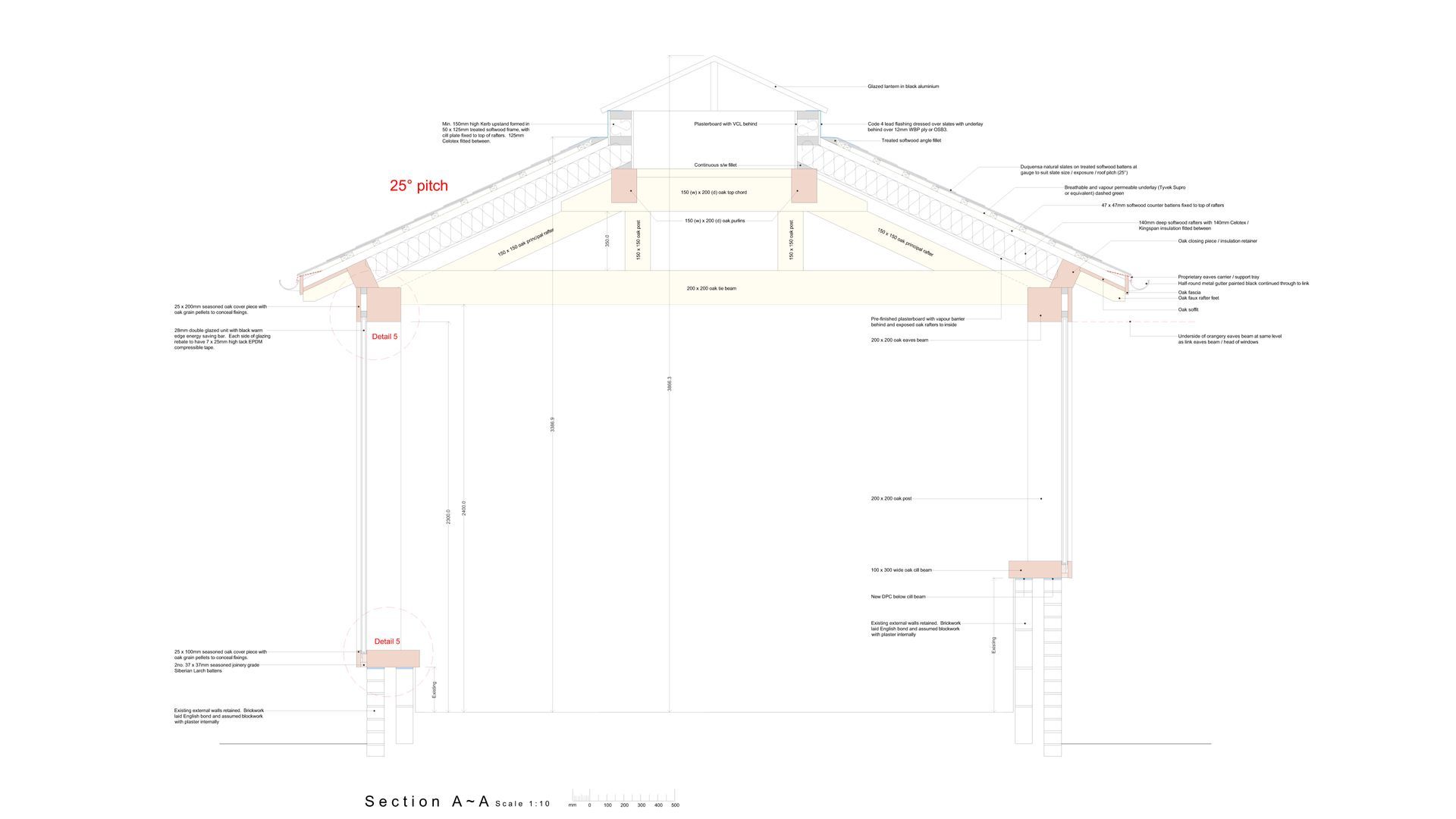
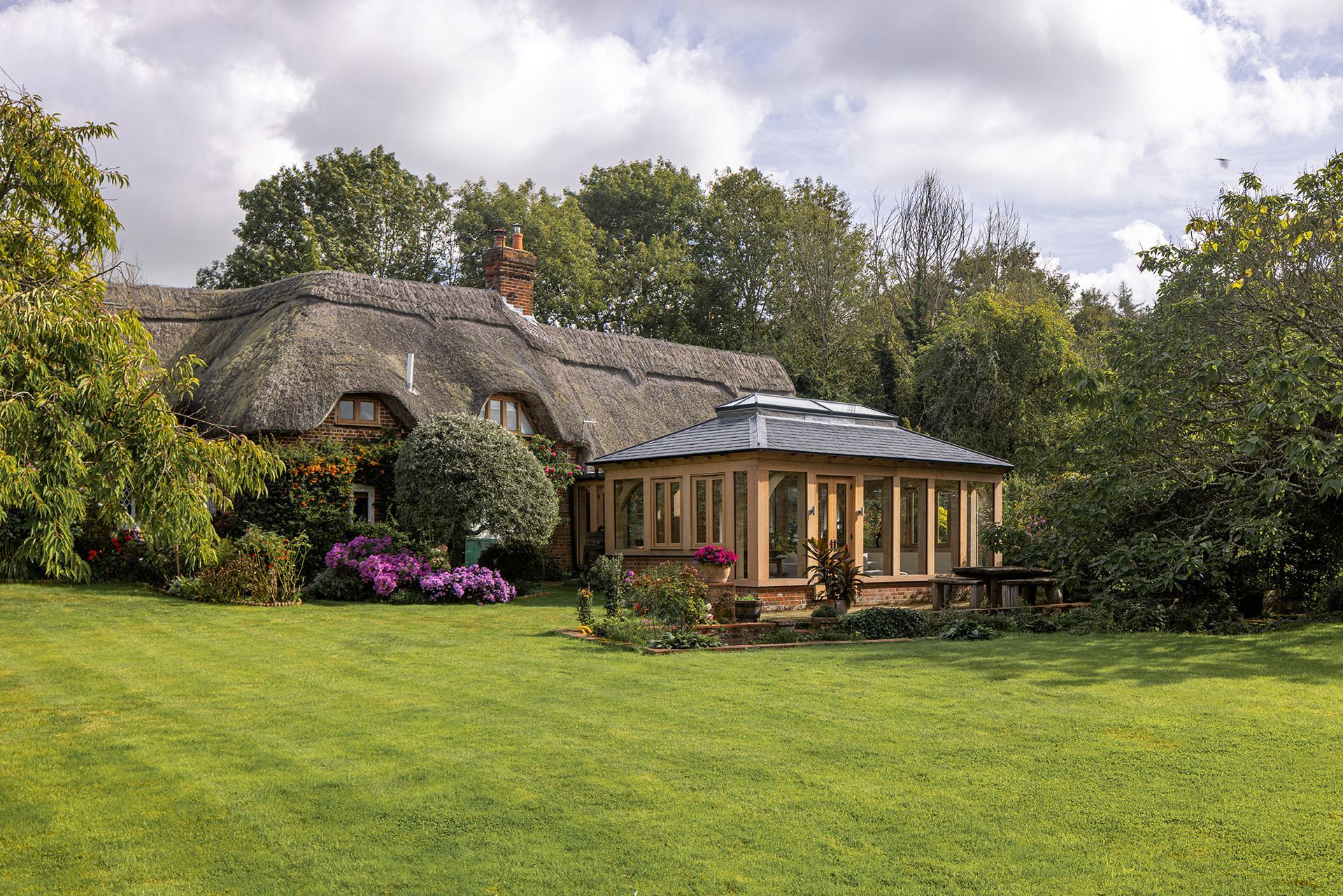
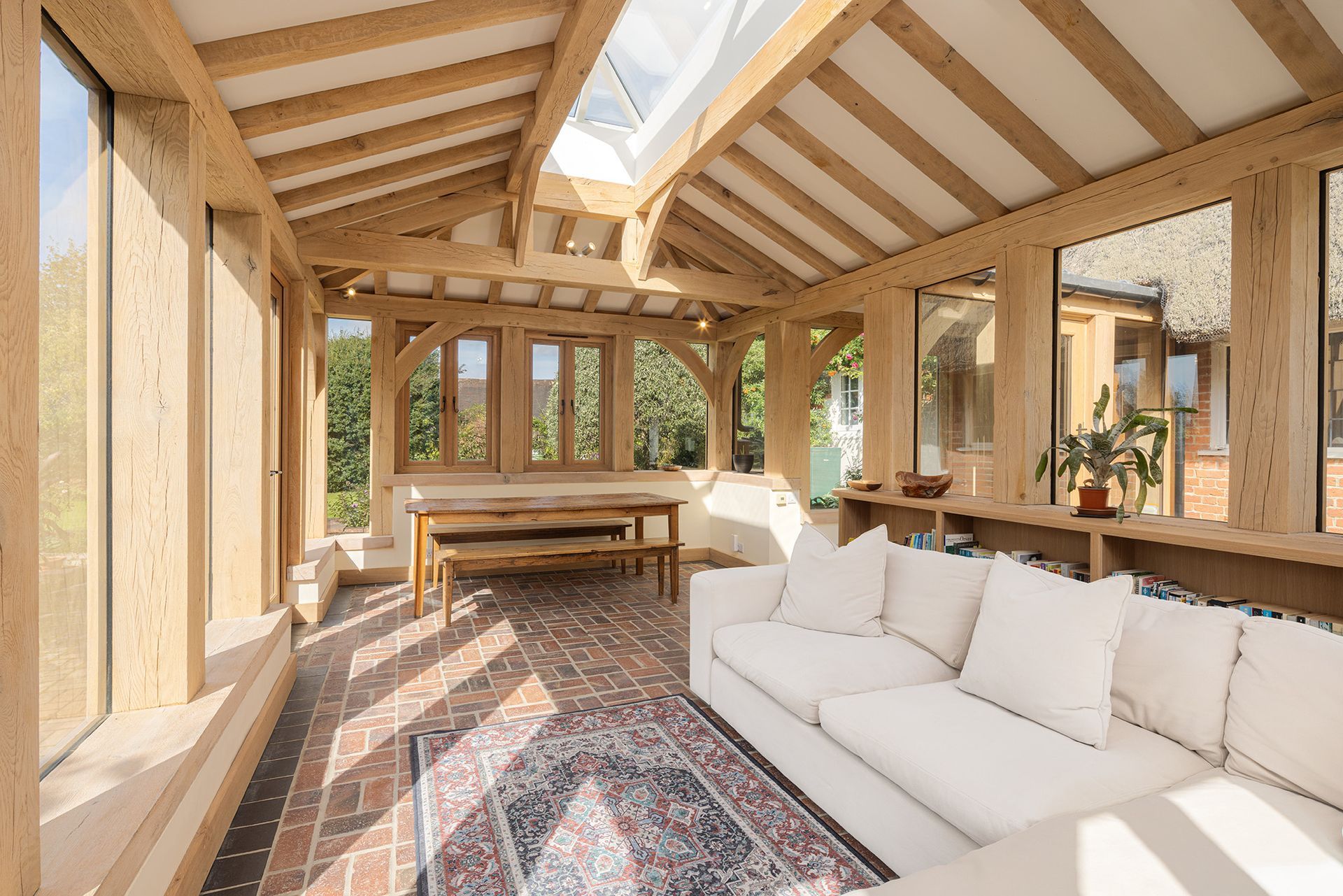
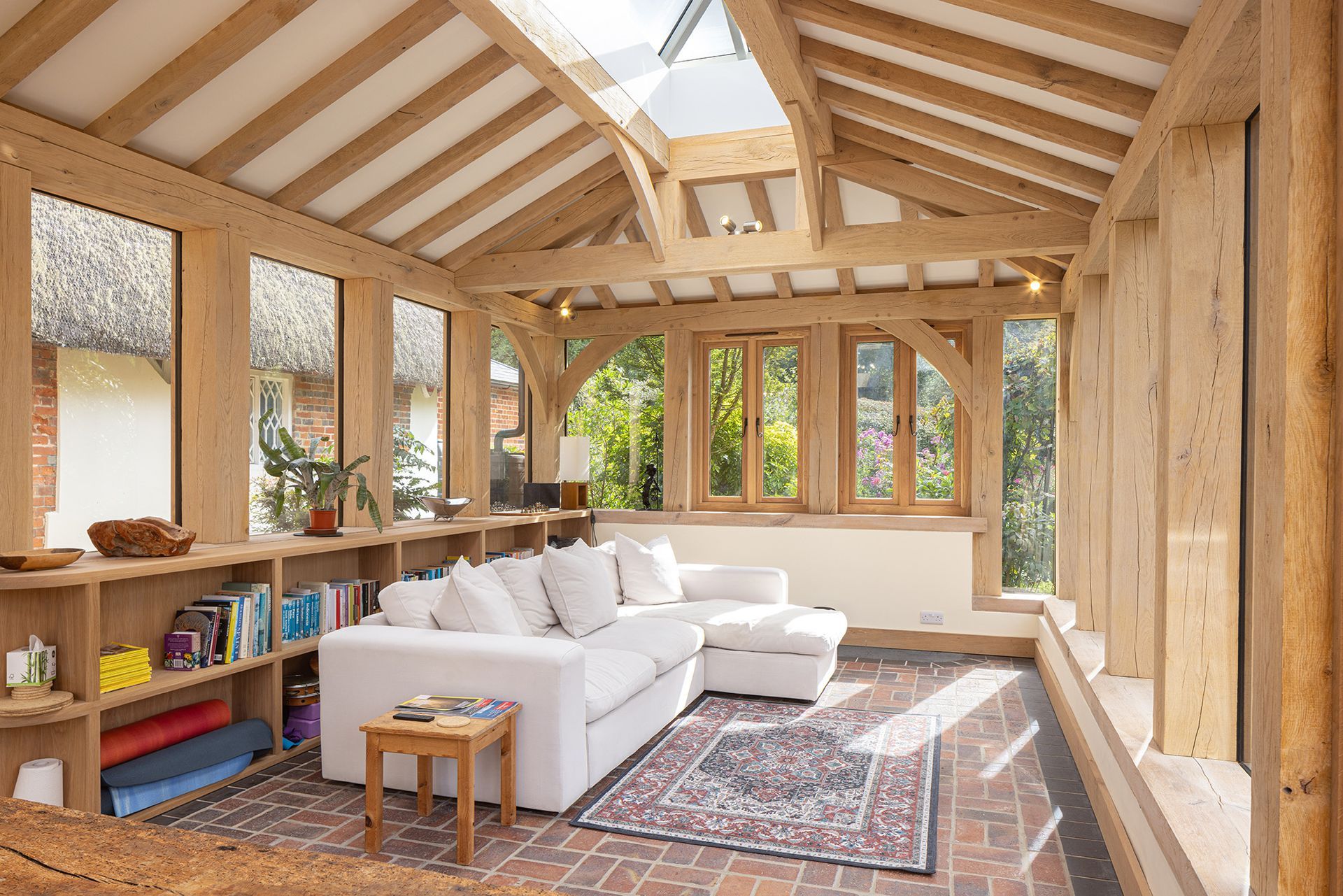
Planning Applications approved with N&J Design
Thank you for taking the time to explore our successful Planning Applications. At N&J Design, we’re proud to help clients transform their ideas into reality — achieving approvals, navigating regulations and delivering high-quality design solutions. If you’re ready to begin your own journey or simply want to see how we can support your project, we’d love to hear from you. Contact us today and let’s make your vision happen.

