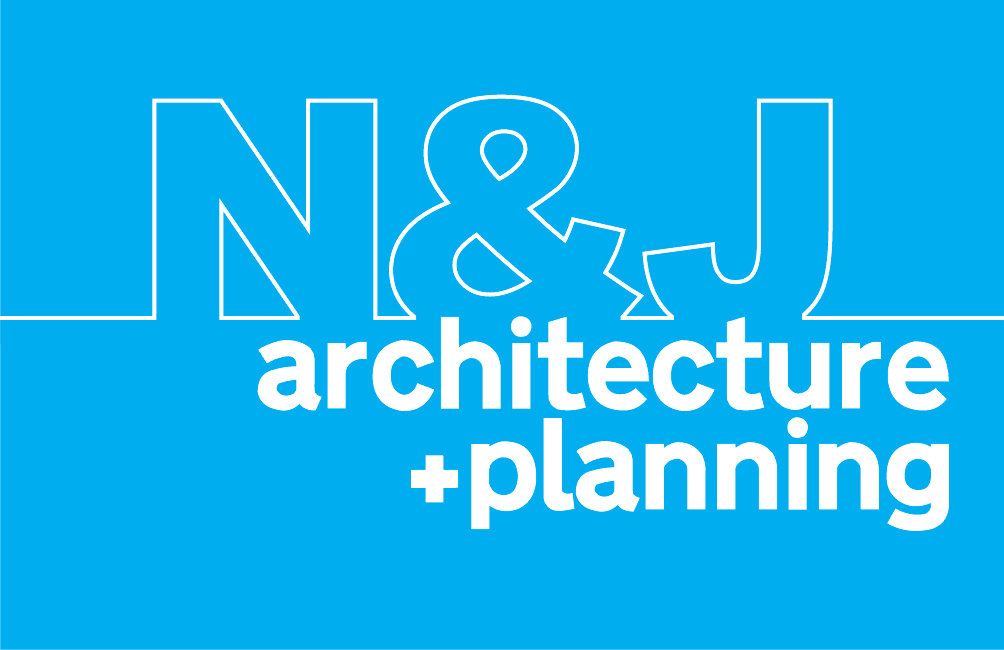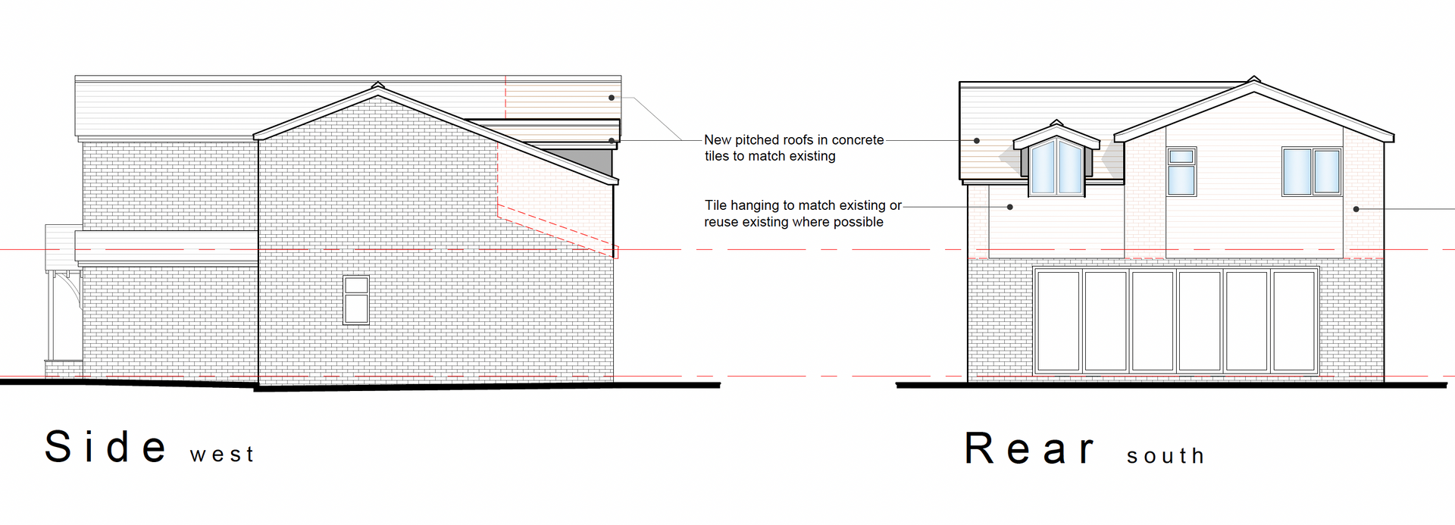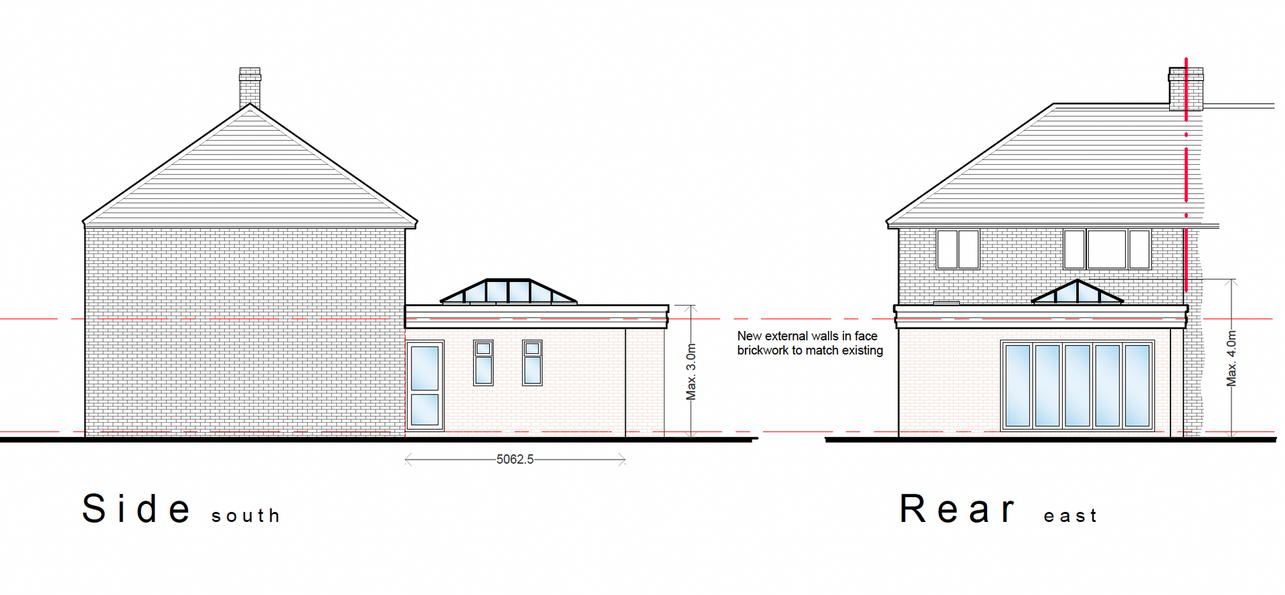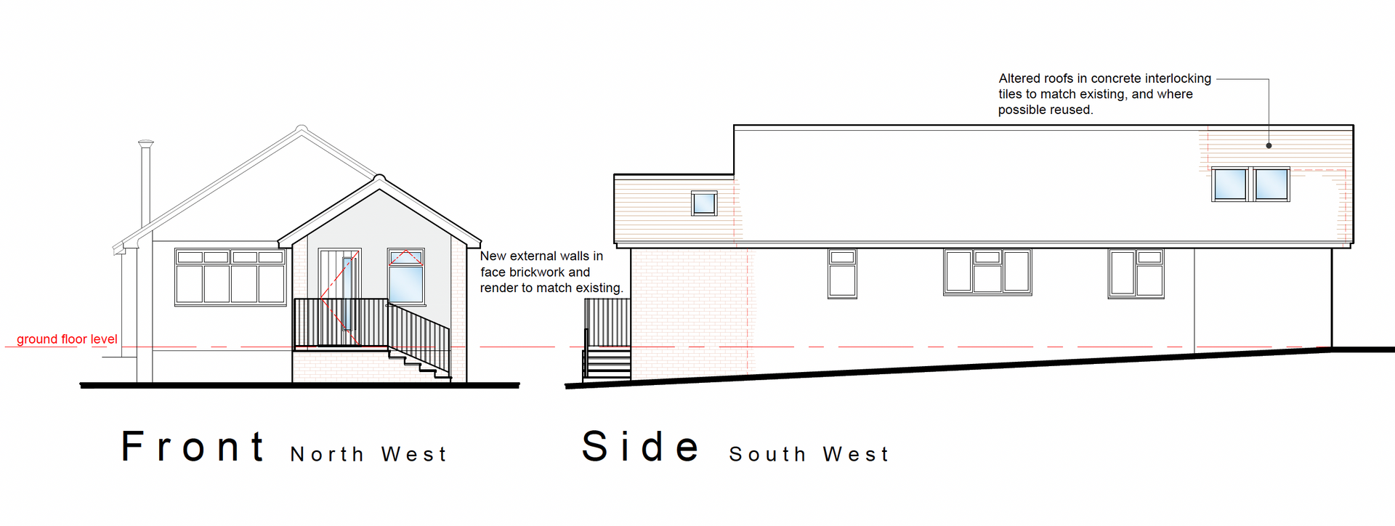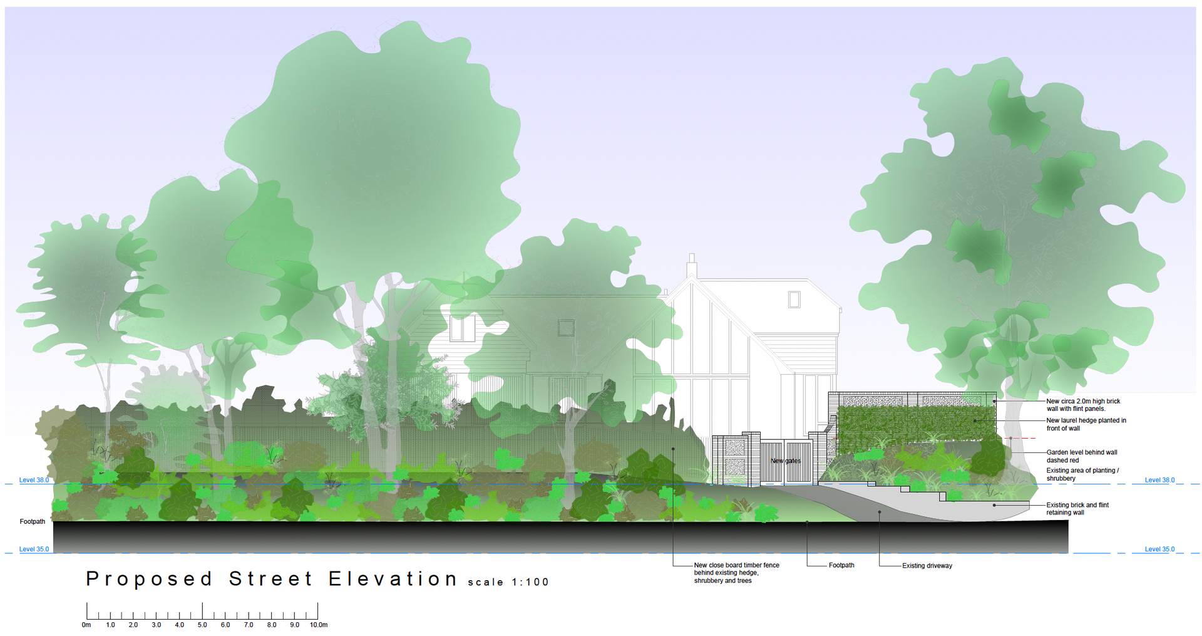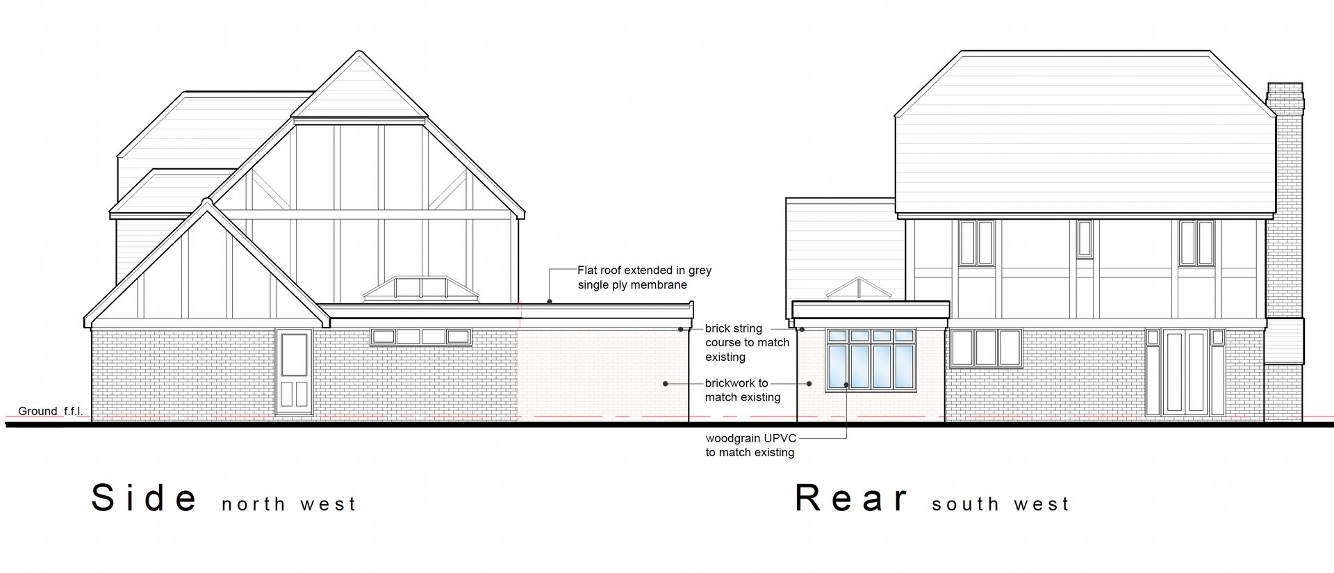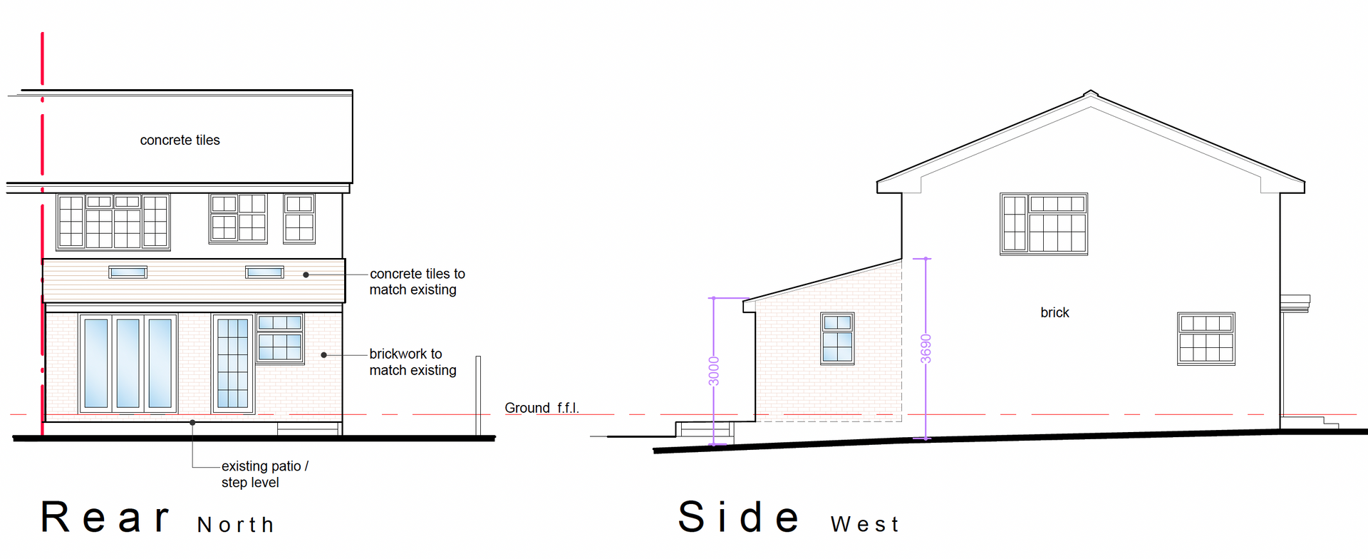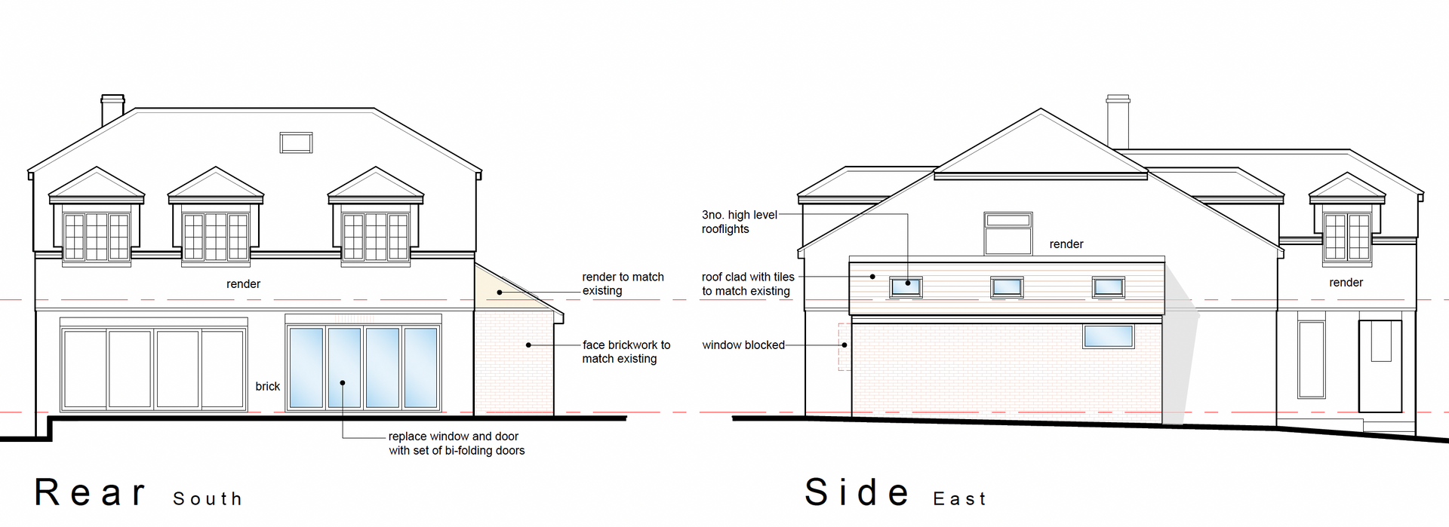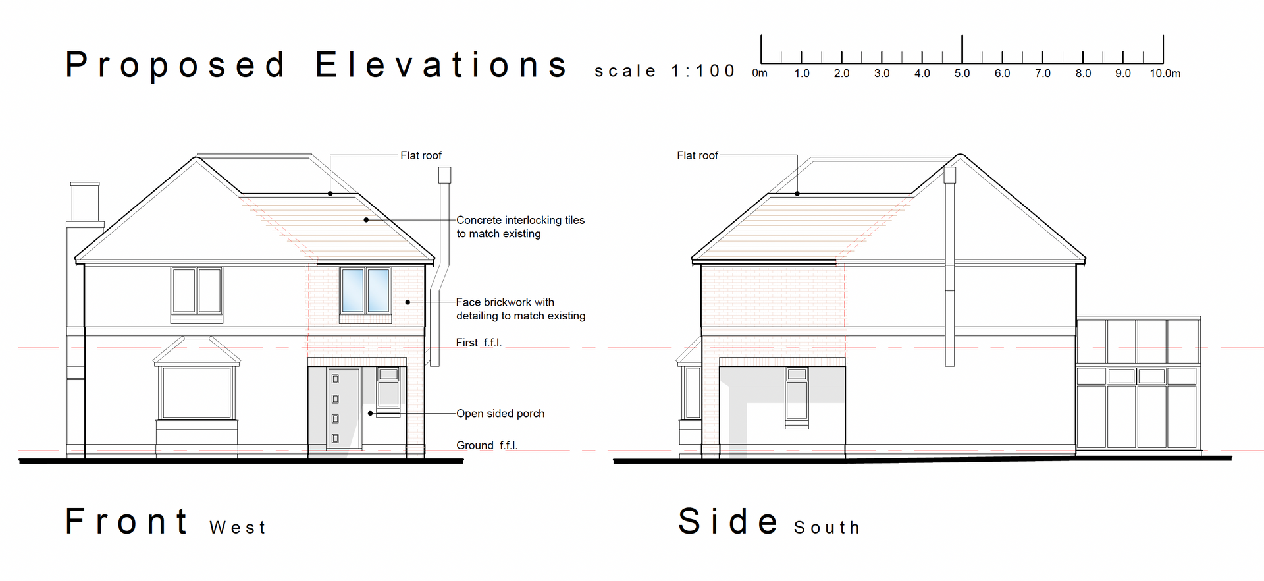Substantial extension and remodelling in South Downs National Park
Substantial extension and remodelling of a small dwelling within the South Downs National Park (SDNP), together with a 3 bay carport and hobby room above.
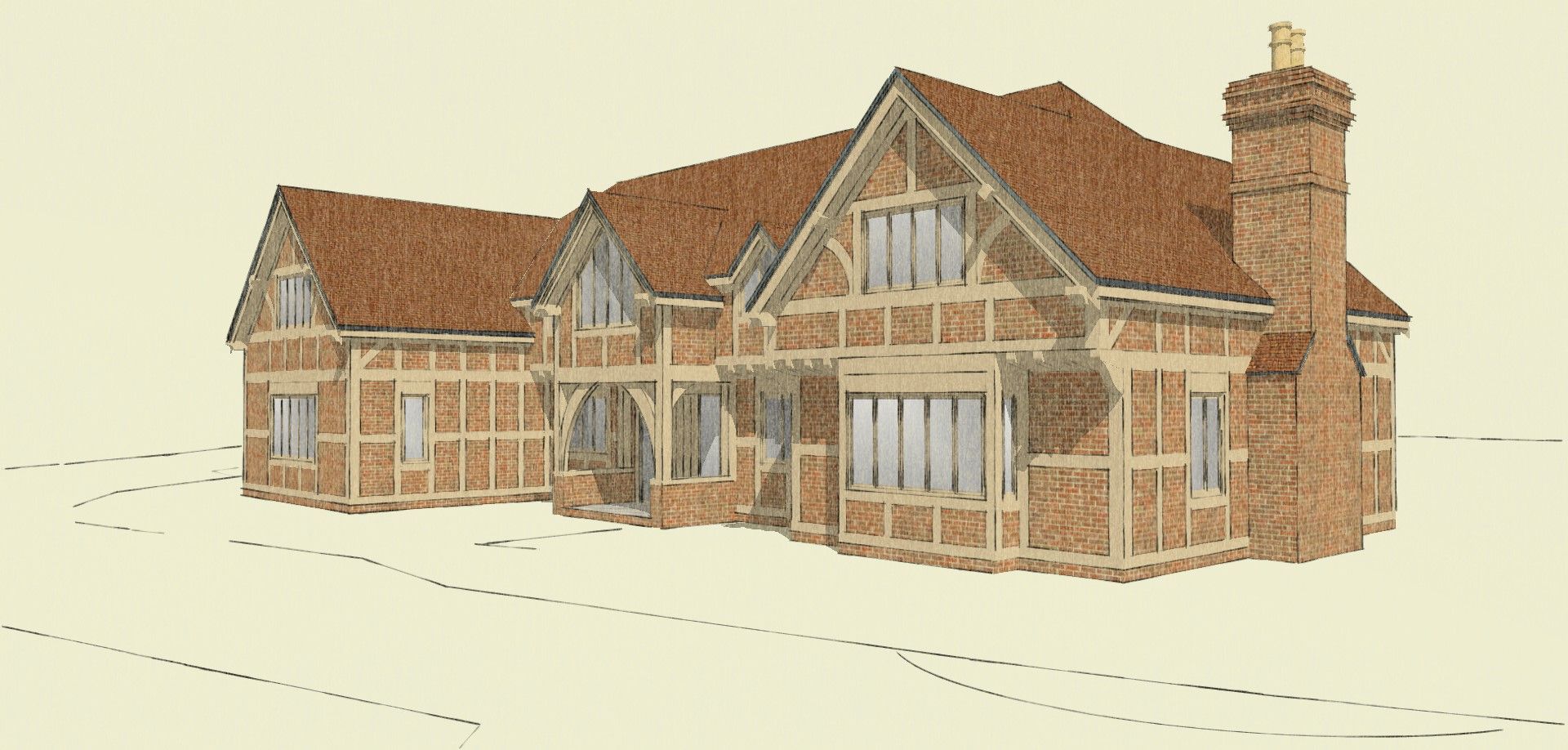
Planning Application
SDNP/23/02946/HOUS
Project address
Cherrywood Lodge, Soberton
Local authority
South Downs National Park
Date approved
18th January 2024
Description of development
Substantial extension and remodelling of a small dwelling within the South Downs National Park (SDNP), together with a 3 bay carport and hobby room above.
N&J Design are delighted to have secured planning permission for our client to undertake a substantial extension and refurbishment to their two bed detached cottage, situated within the village of Soberton.
The successful outcome was the culmination of multiple pre-application negotiations with the SDNP Planning Authority to maximise the development potential whilst working within the constraints of policy SD31 to deliver a scheme which will result in visual and ecological enhancements to the site. The scheme also includes sustainability and landscape improvements.
The extended dwelling is of exceptional quality, centred around a full oak frame with brickwork panels and lime render externally, handmade plain clay tiles to the roofs and flush timber casement windows throughout.
Build status
Commenced Summer 2025.
Project size
Original dwelling floor area: 81m2 (872 sq.ft.)
Extension floor area: 143.5m2 (1,544 sq.ft.)
Extended dwelling floor area: 224.5m2 (2,416 sq.ft.)
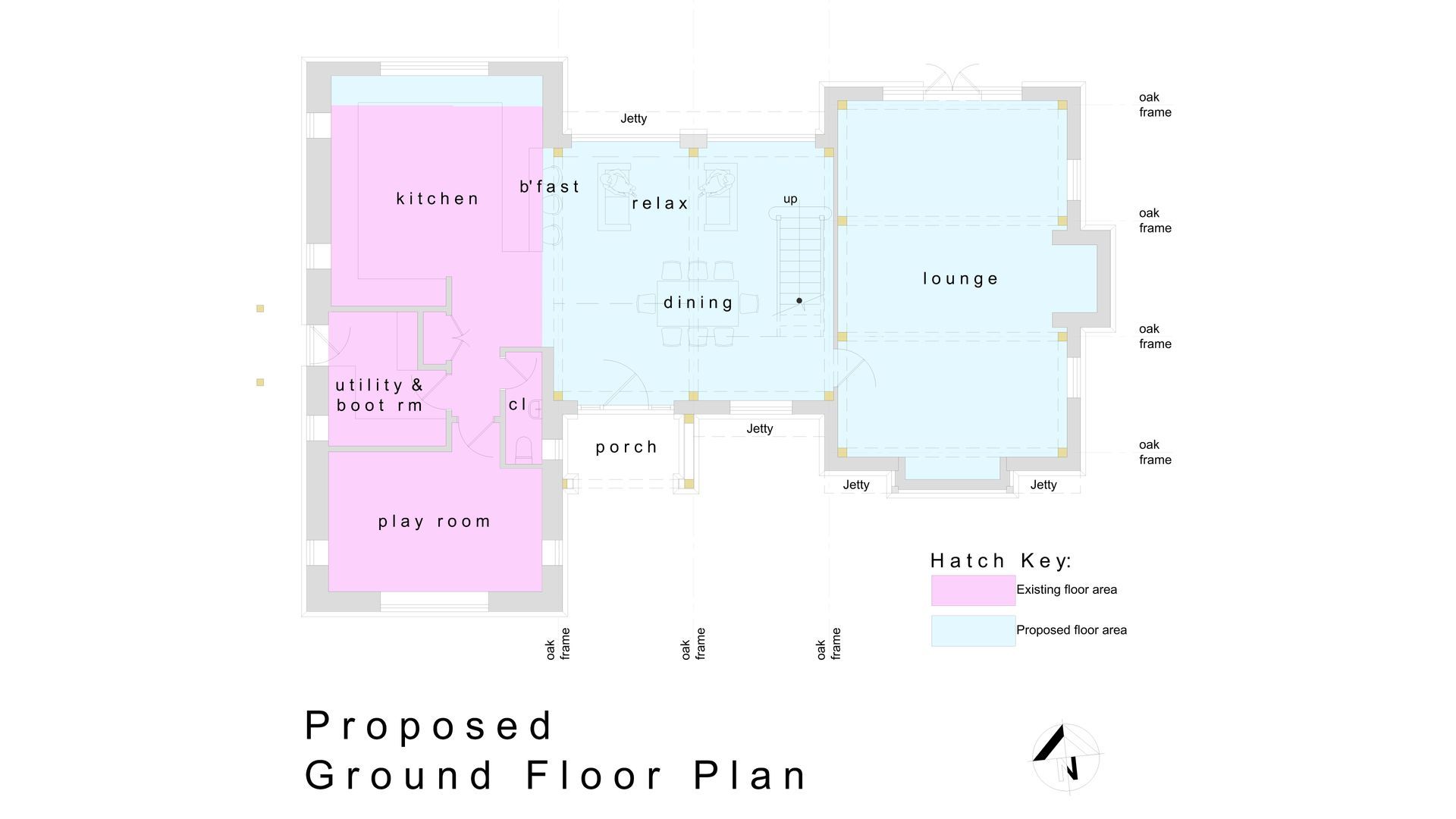
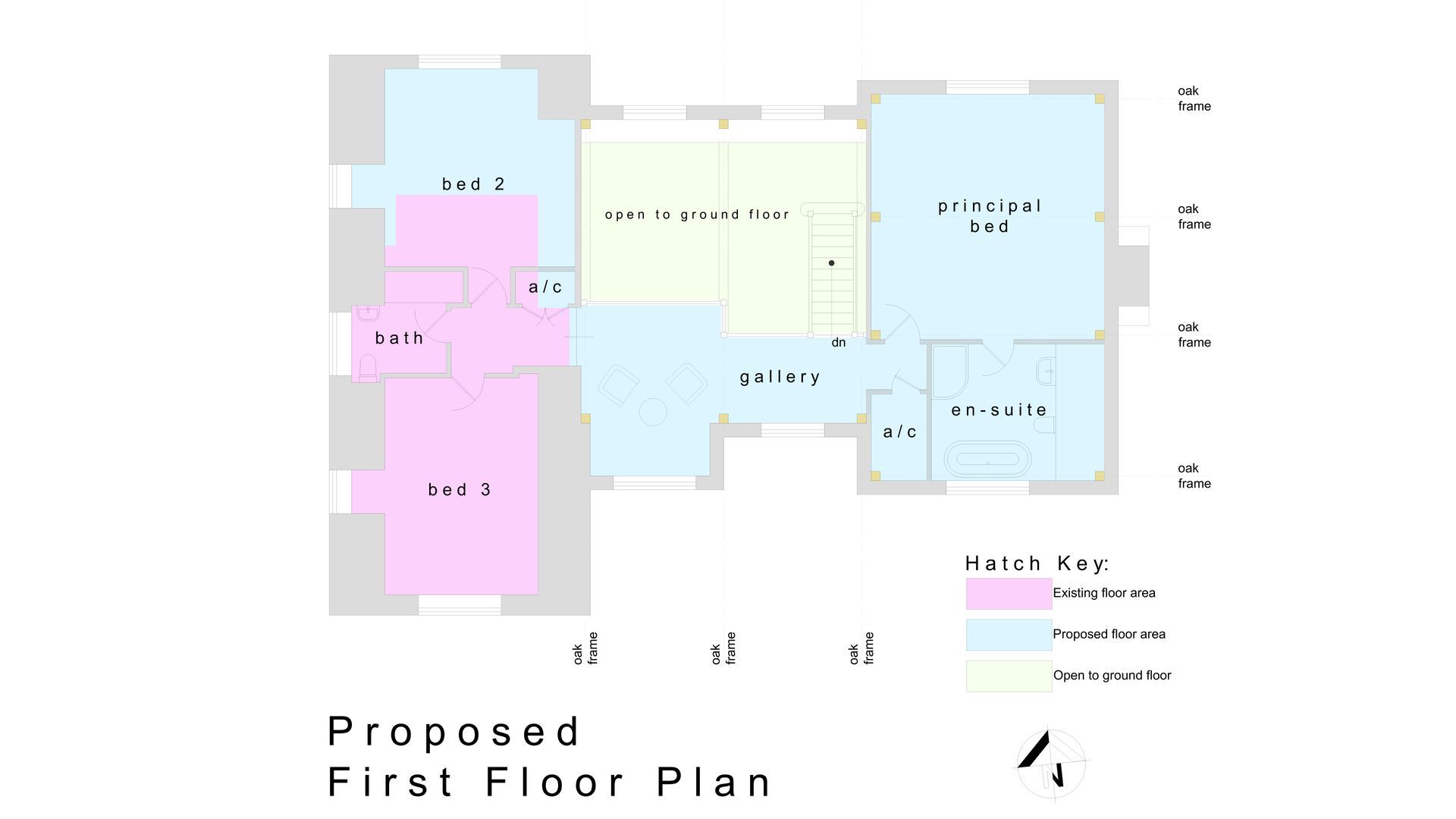
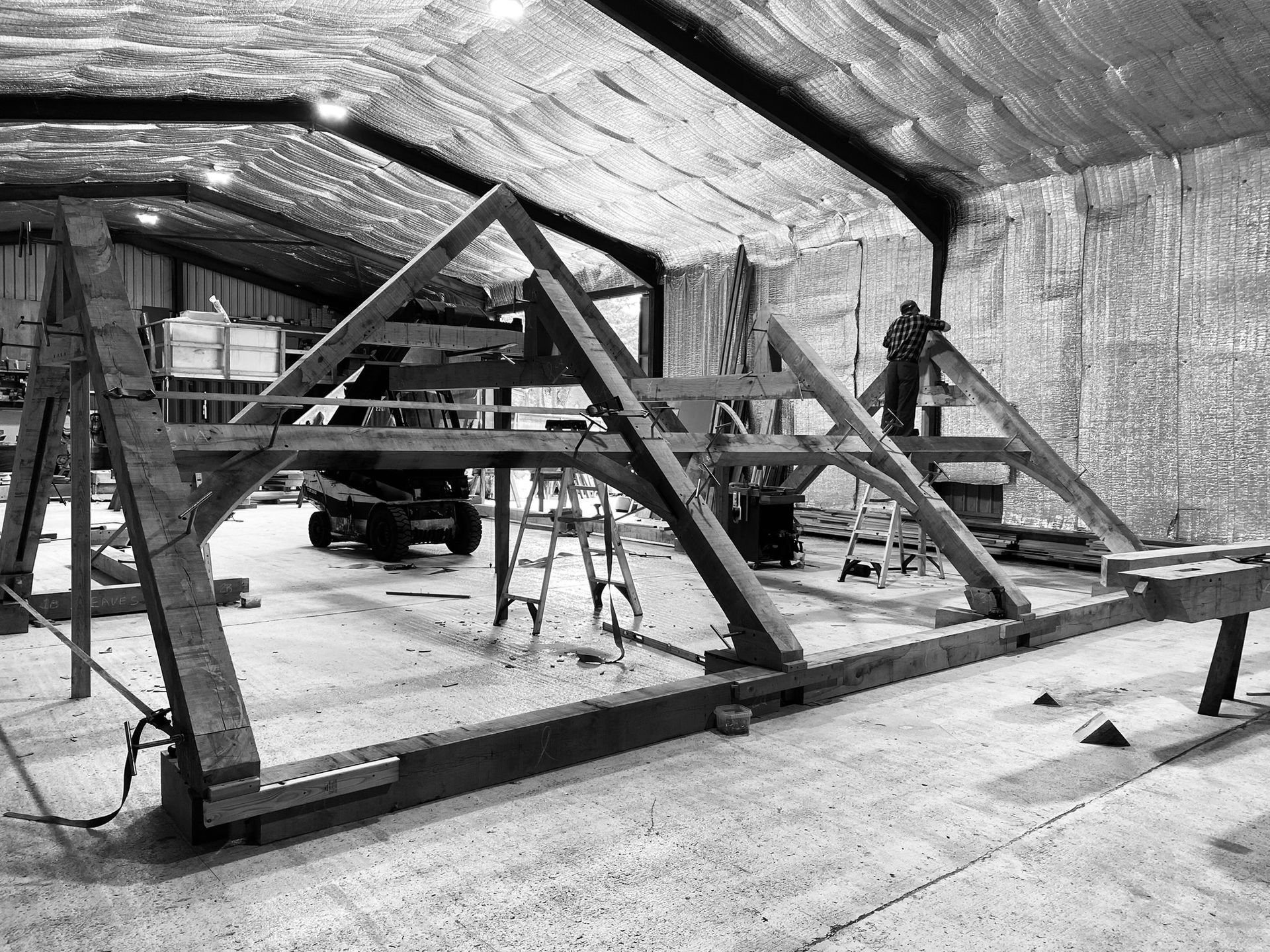
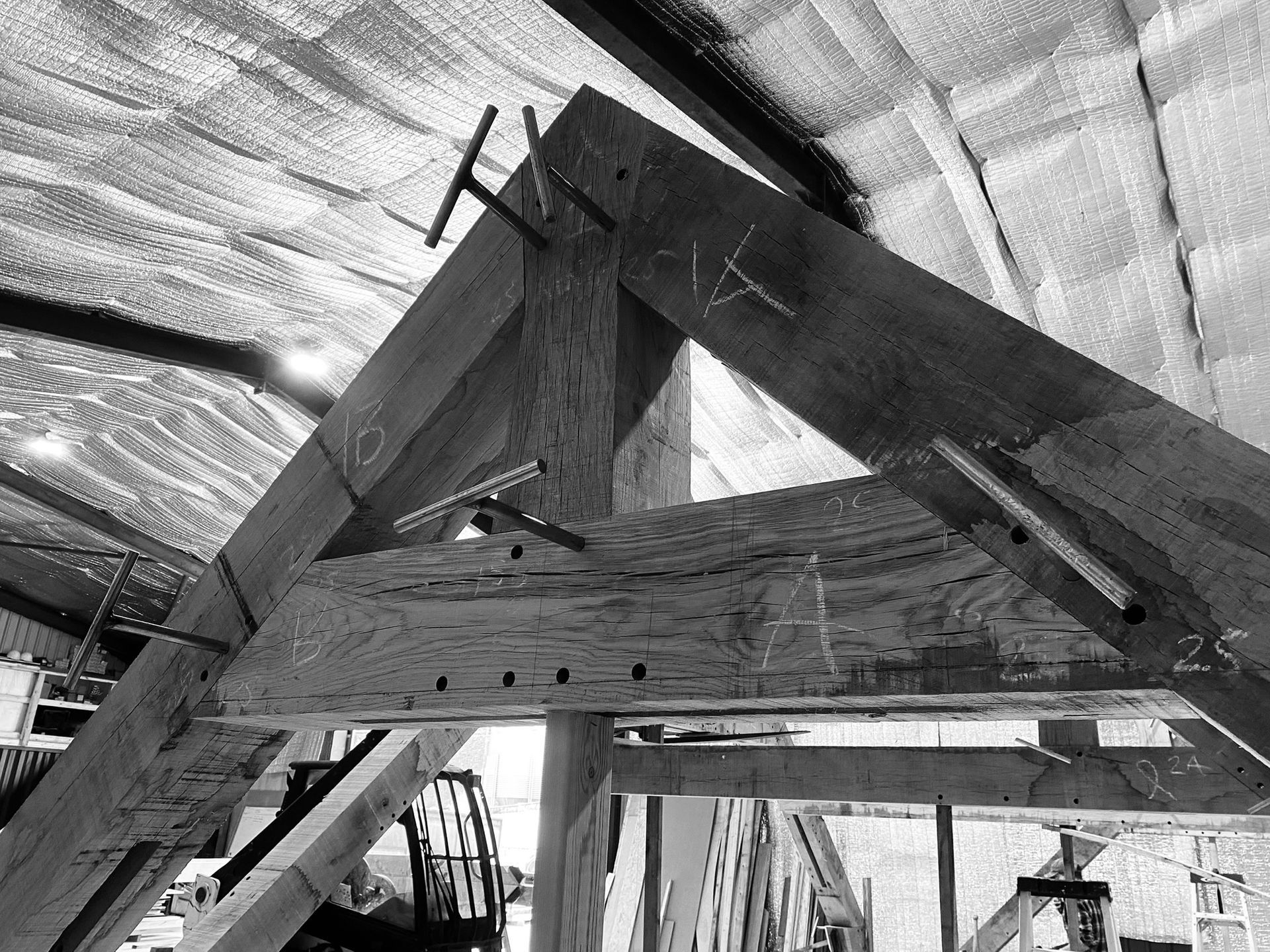
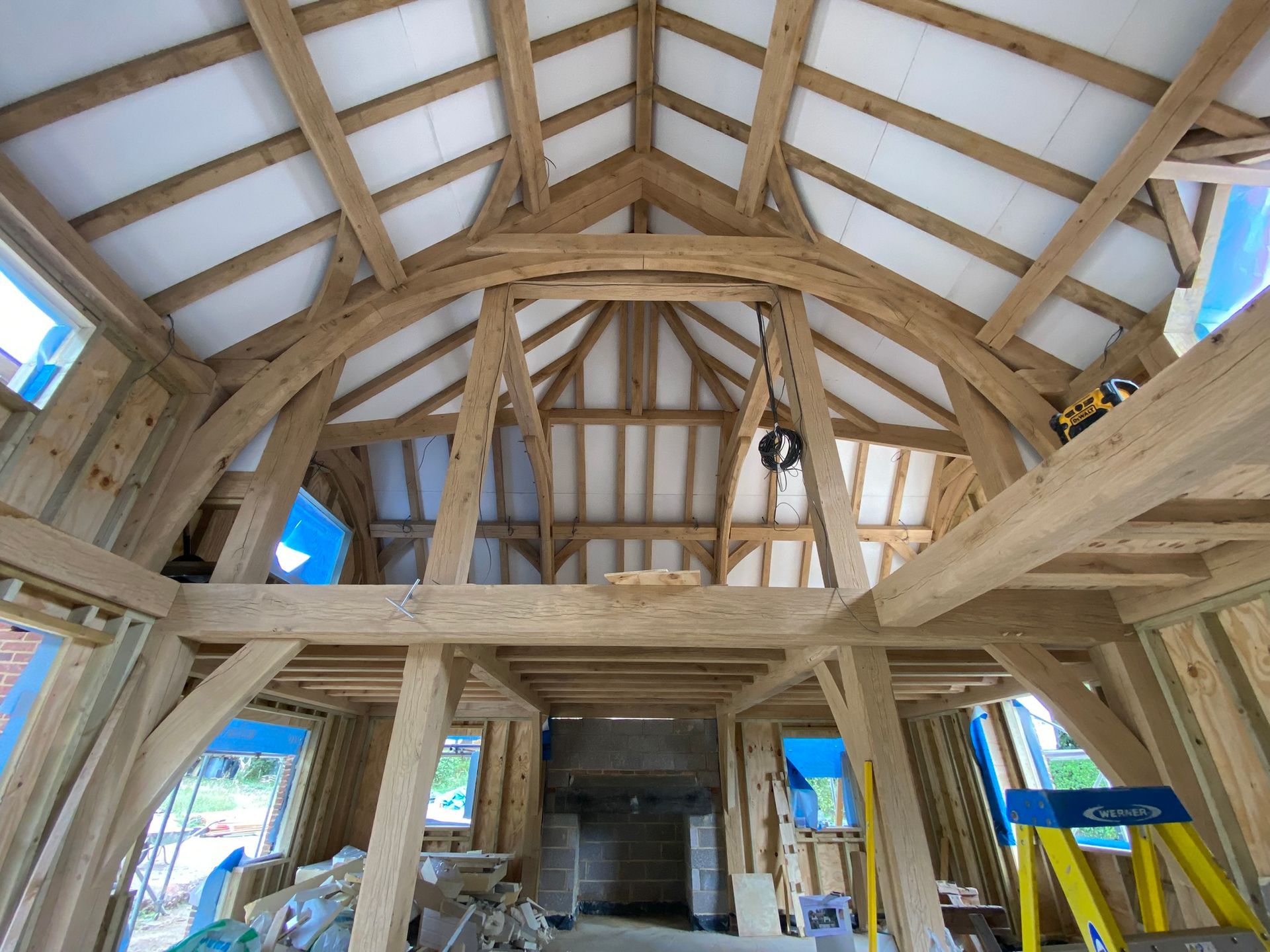
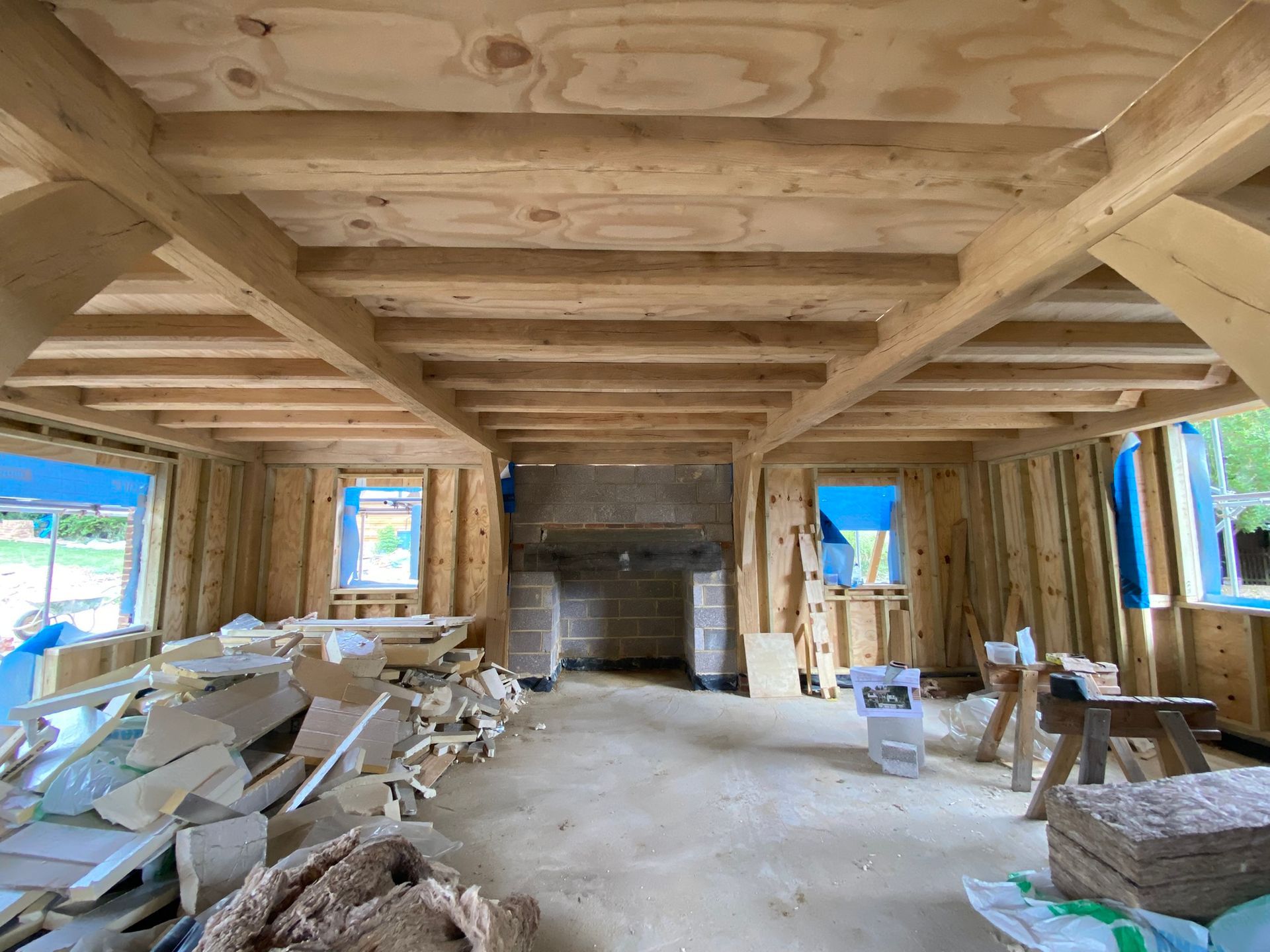
Planning Applications approved with N&J Design
Thank you for taking the time to explore our successful Planning Applications. At N&J Design, we’re proud to help clients transform their ideas into reality — achieving approvals, navigating regulations and delivering high-quality design solutions. If you’re ready to begin your own journey or simply want to see how we can support your project, we’d love to hear from you. Contact us today and let’s make your vision happen.
