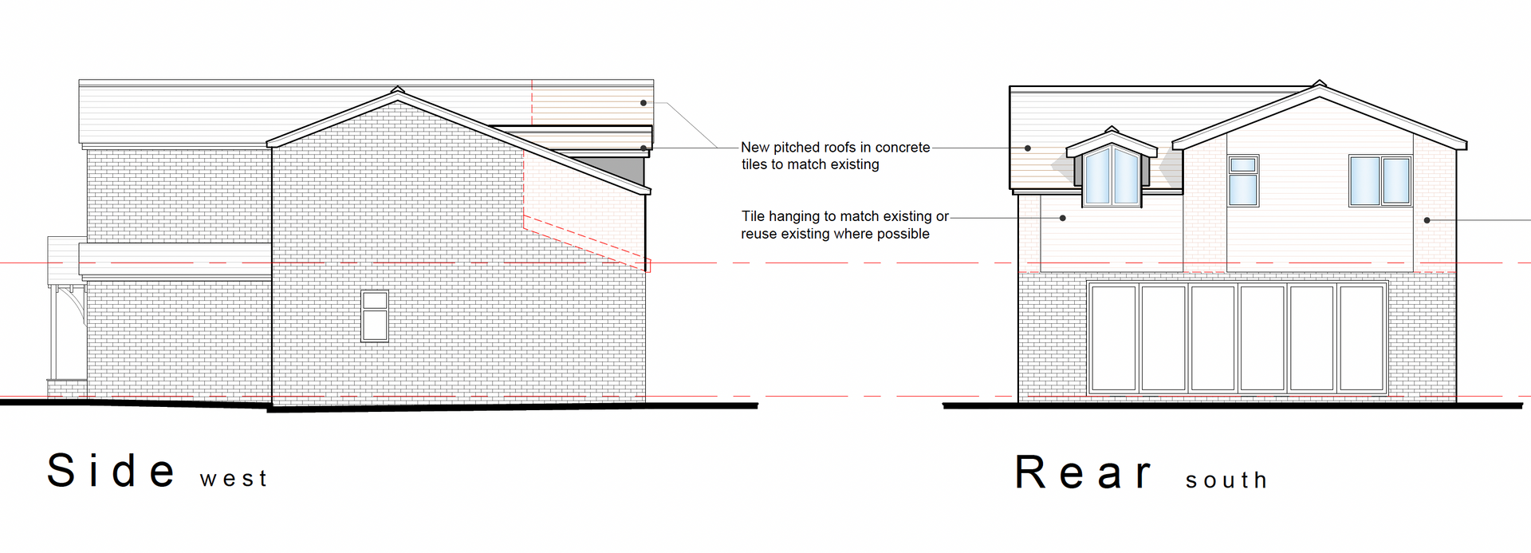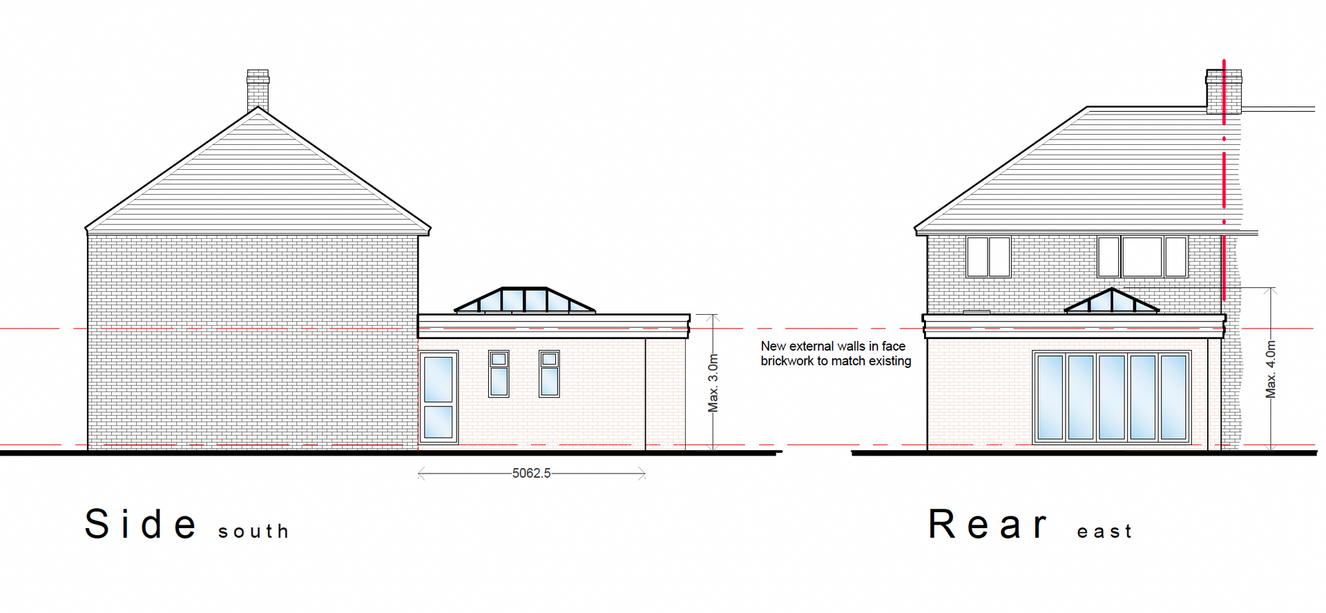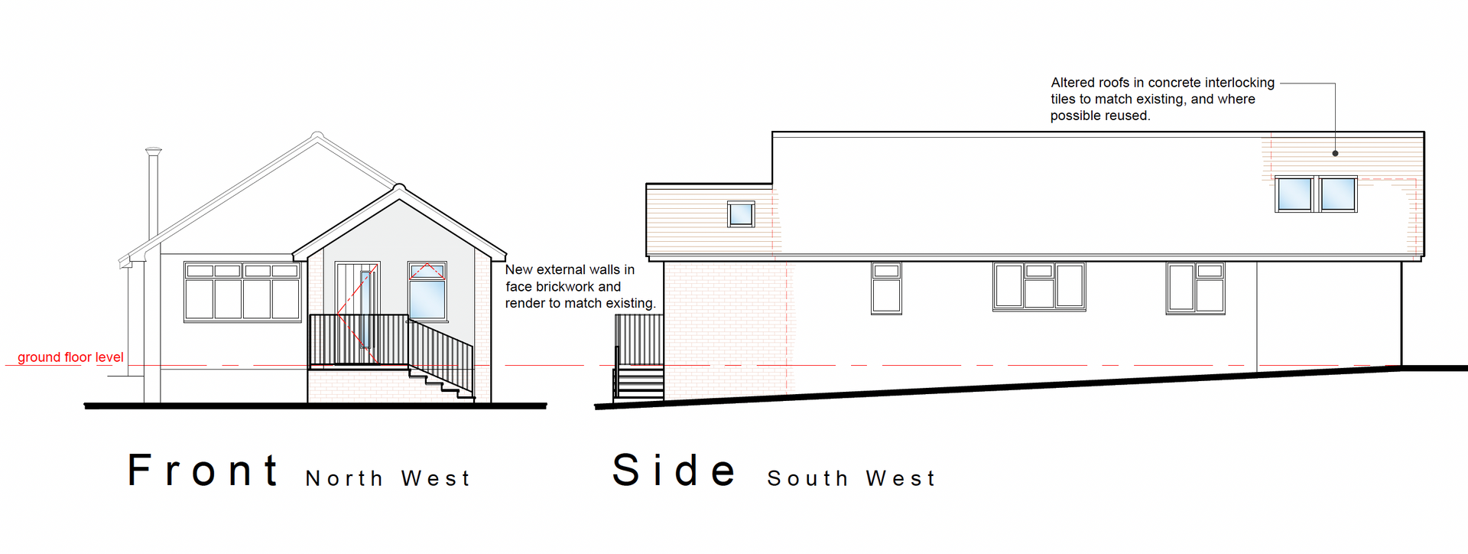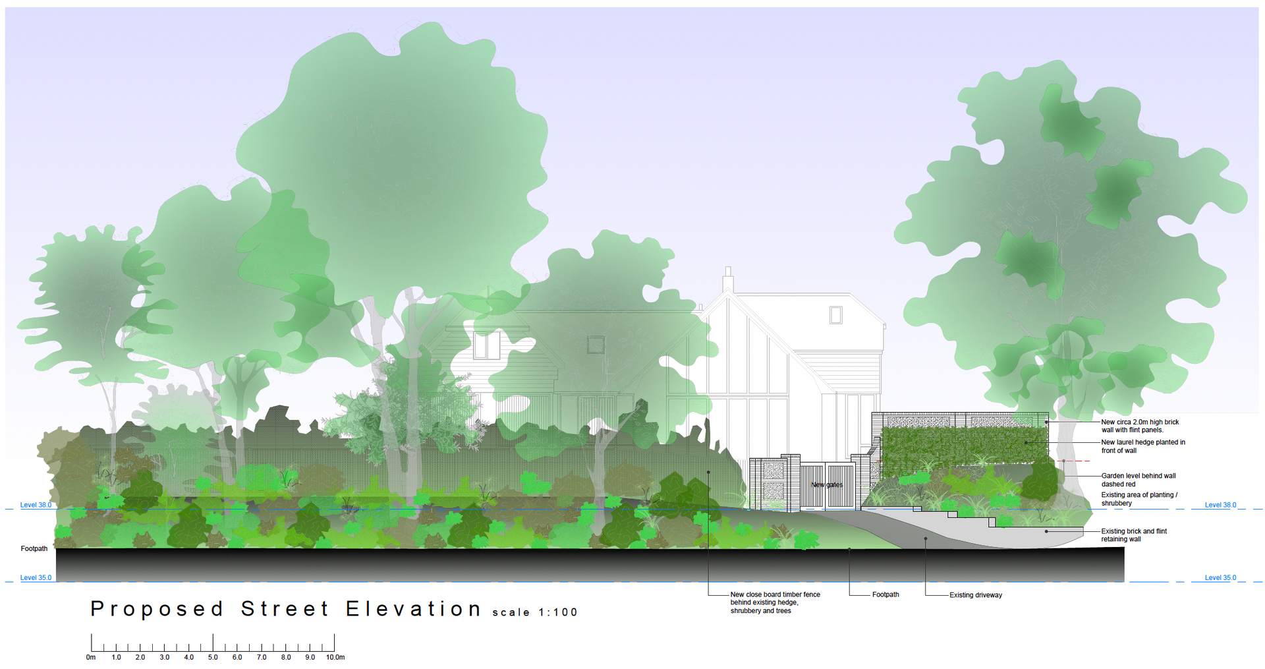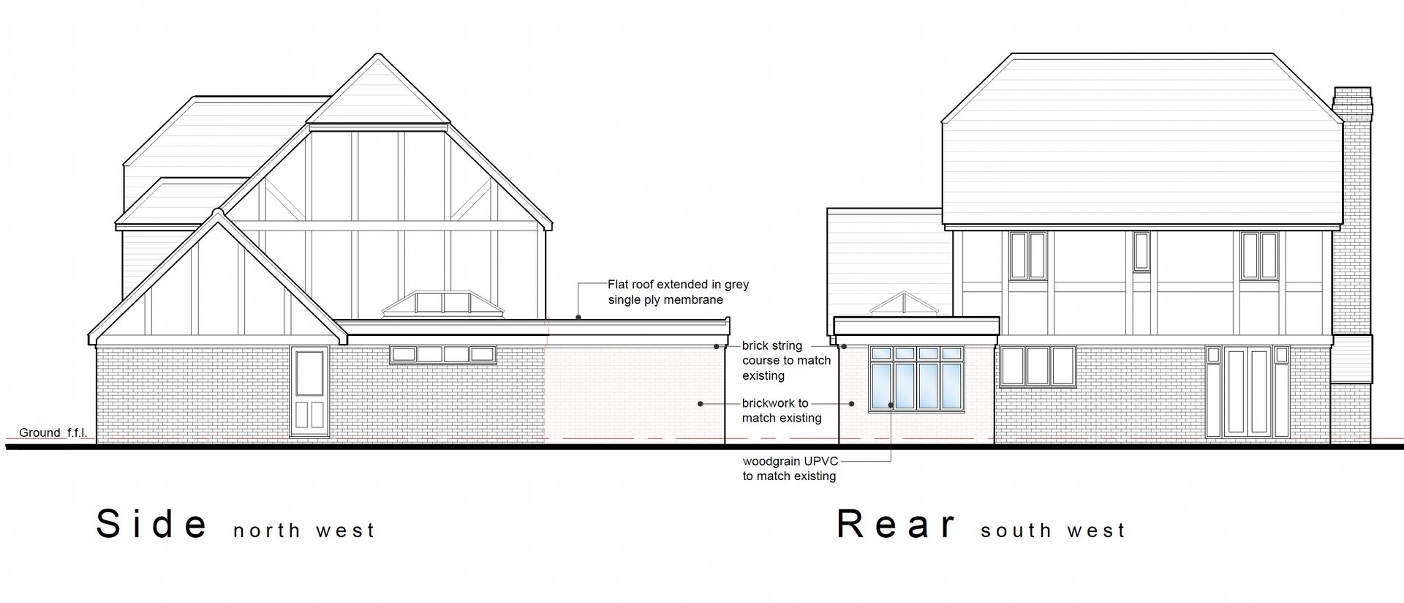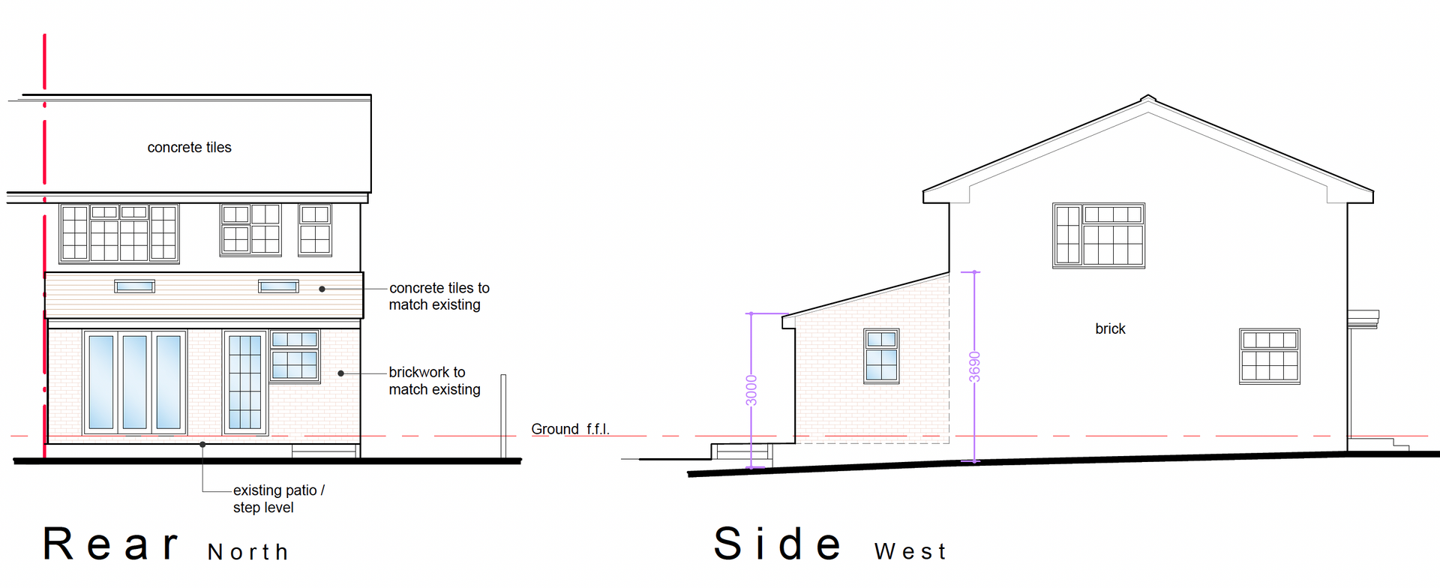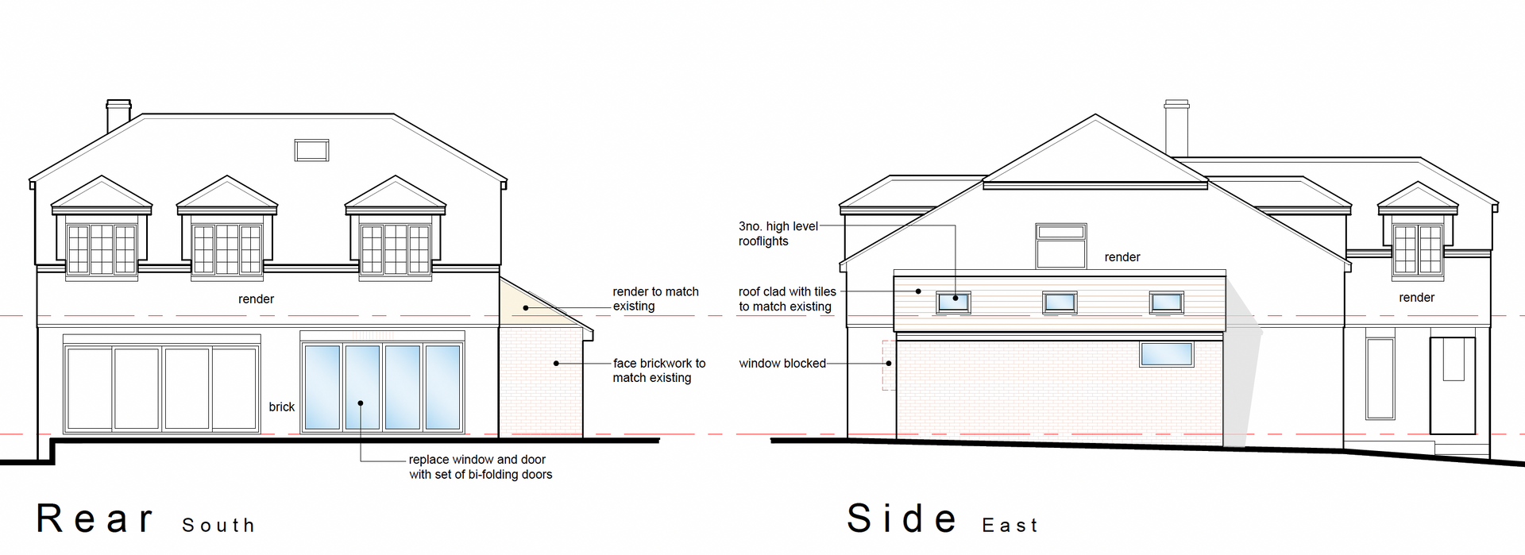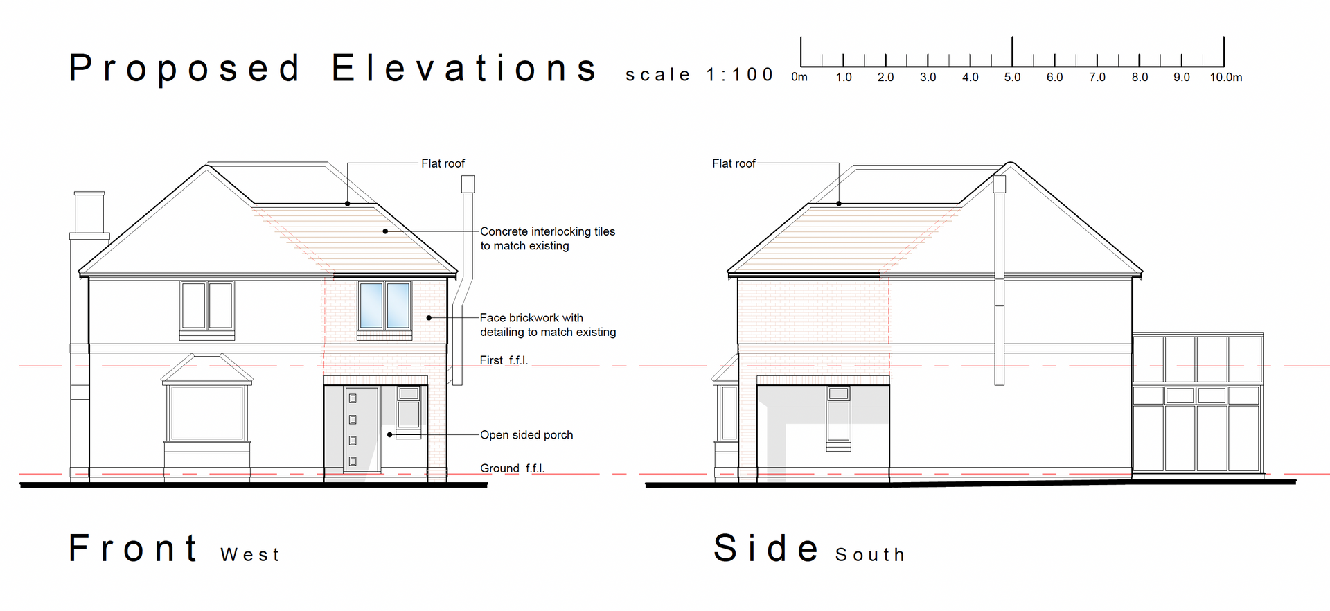A masterpiece of heritage conservation in rural Oxfordshire
A Grade II Listed oak framed barn on the outskirts of rural Oxfordshire, converted during the late 1990’s to a large family home. In February 2022, the 500 year old building was almost completely destroyed in a devastating fire...
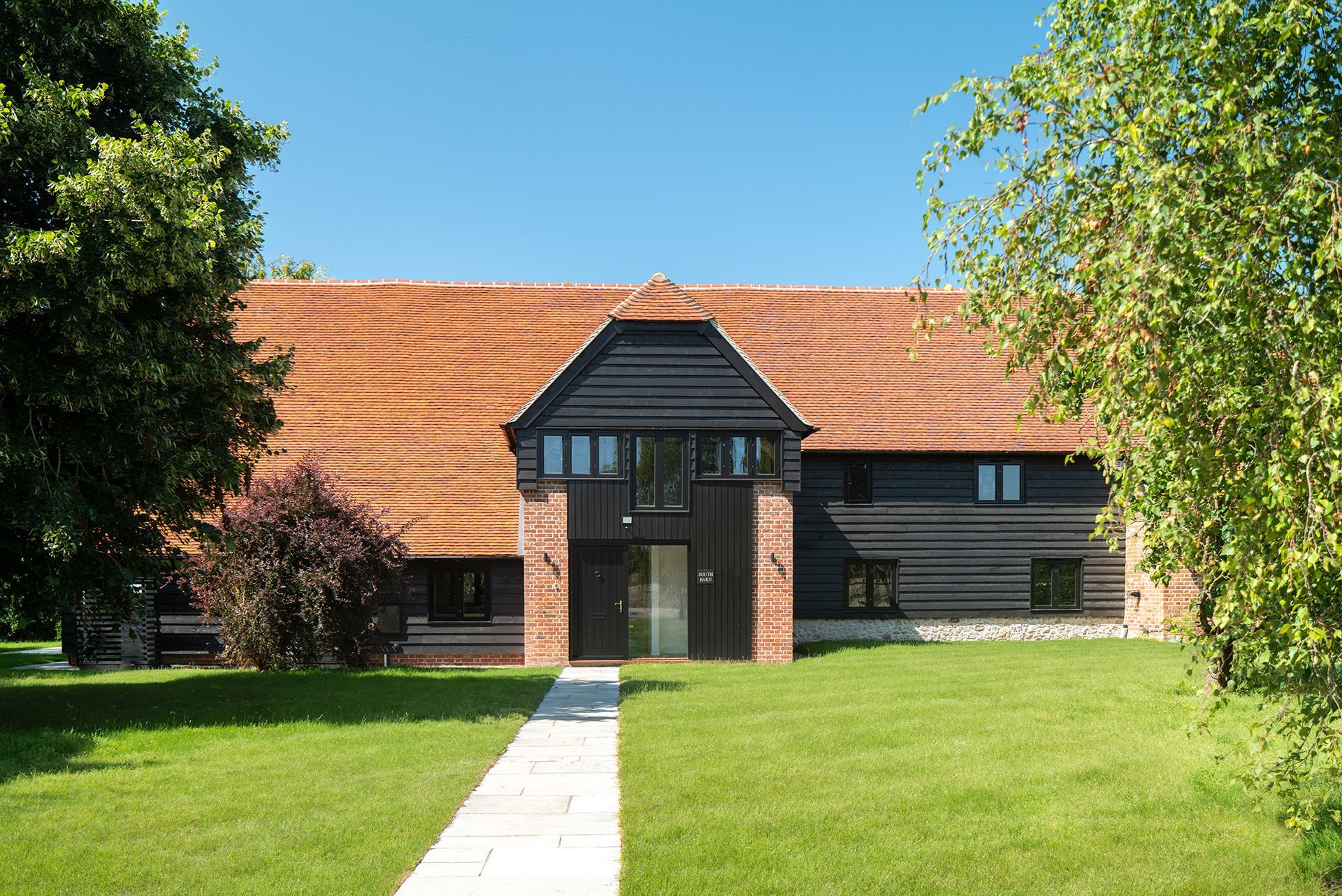
Project address
South Barn, Oxford
Local authority
Permission sought by client from South Oxfordshire District Council
Date approved
Planning and listed building consent granted end of 2022
Description of development
South Barn is a Grade II Listed oak framed barn on the outskirts of rural Oxfordshire, converted during the late 1990’s to a large family home. In February 2022, the 500 year old building was almost completely destroyed in a devastating fire which left the owners with the daunting task of restoring their home, and reviving a piece of architectural history.
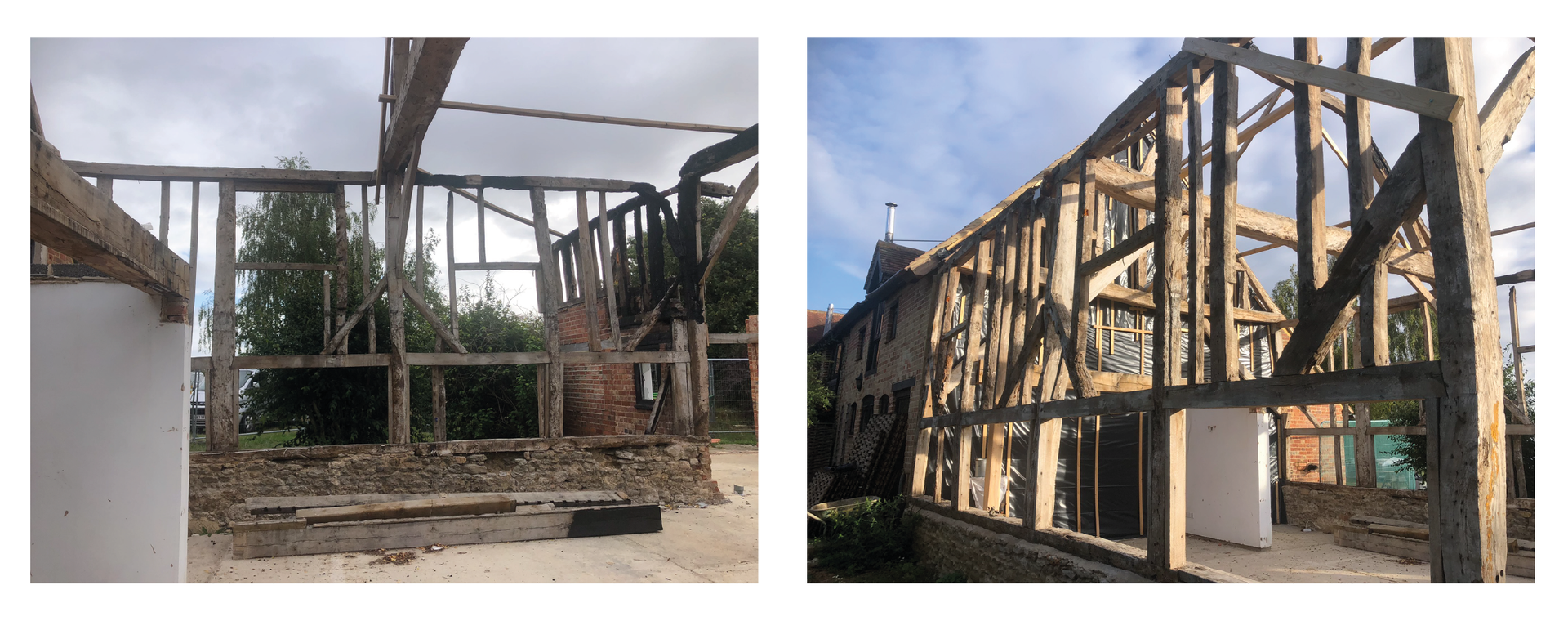
N&J Design were privileged to be appointed to provide advice on the complex oak framing element of the project. Working alongside the project architect (FT Studio, Cambridge), The Green Oak Building Company (Curdridge, Hampshire) and the project Structural Engineers Wedeman Consulting (Botley, Hampshire), following lengthy design consultations, we prepared a complete set of 17 working drawings for the oak framing. This was a huge undertaking, comprising 3 x setting out plans, 1 x roof plan, 4 x wall frames, 13 x large scale truss frames and numerous construction details.
The design for the replacement oak frame was meticulously researched using historic photos, records and surviving architectural drawings, which collectively provided sufficient guidance as to the barn's original design and construction techniques. Where possible, each member of every frame was detailed within our drawing package to replicate the original, even incorporating salvageable members from the charred remains.
The oak frame was entrusted to the talented craftsmen at The Green Oak Building Company. As you will see from the photos, the result is a spectacular recreation of a 16th century barn, using traditional tools and jointing techniques. Look closely at the detailed images and you will see that each individual oak member throughout the building has been painstakingly hand hewn (a centuries old method of cutting and shaping timber manually). A true masterpiece of heritage conservation, coupled with modern building standards and sustainability, resulting in a beautiful home to be enjoyed and cherished for centuries to come.
Project dates
Design drawings late 2022
Build start Spring 2023
Build completed Summer 2024
Build value
Undisclosed
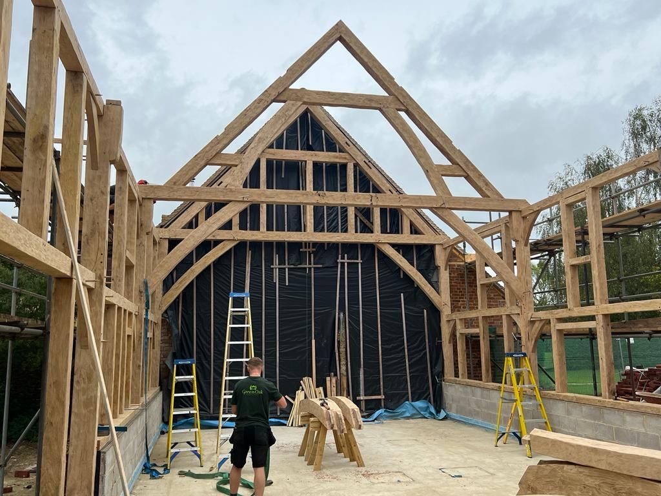
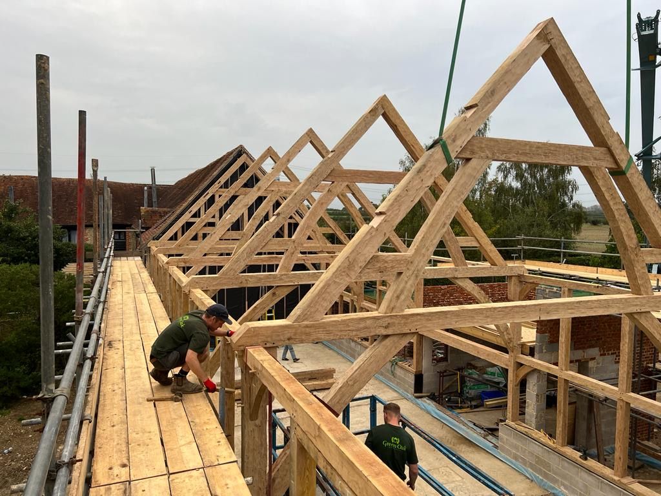
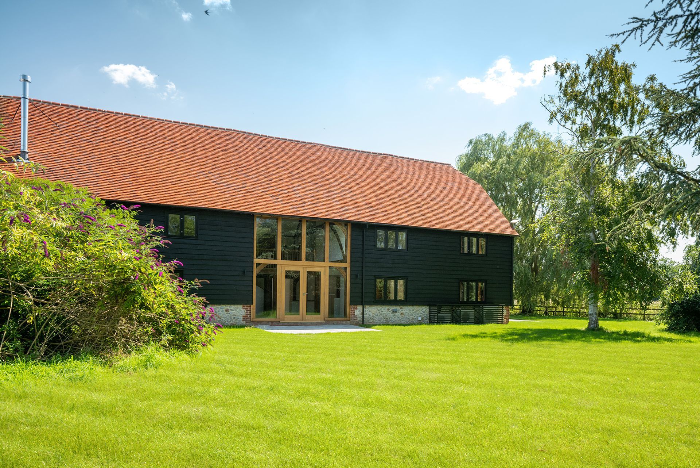
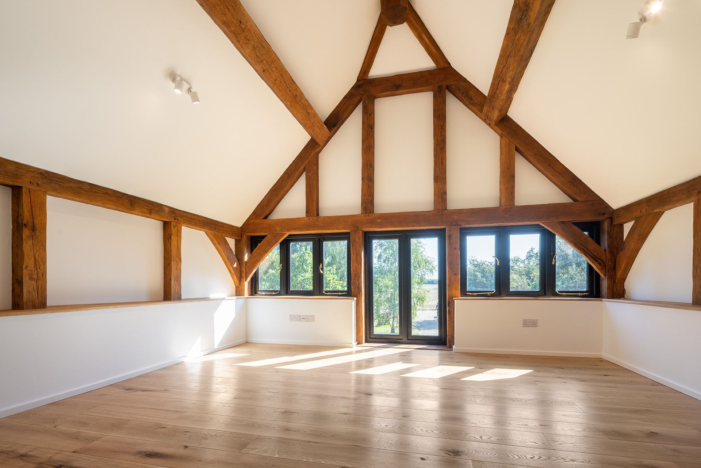
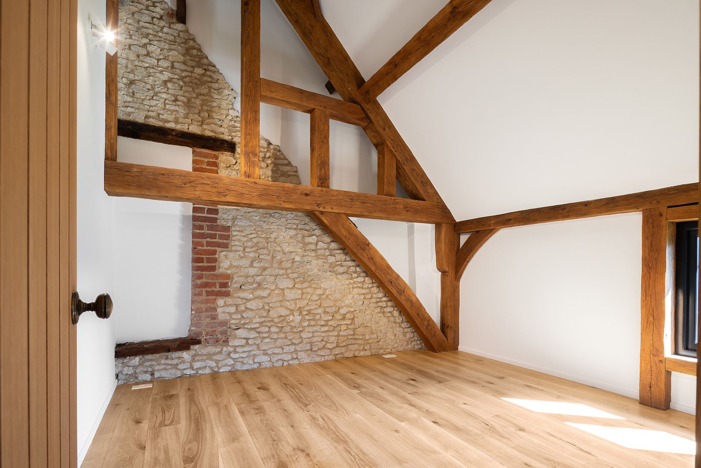
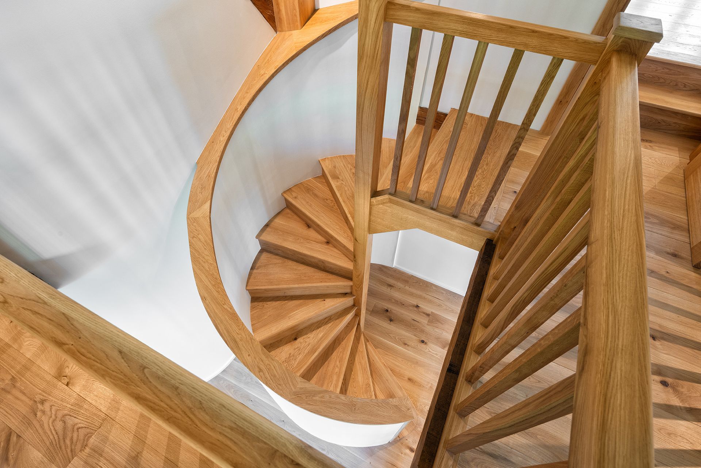
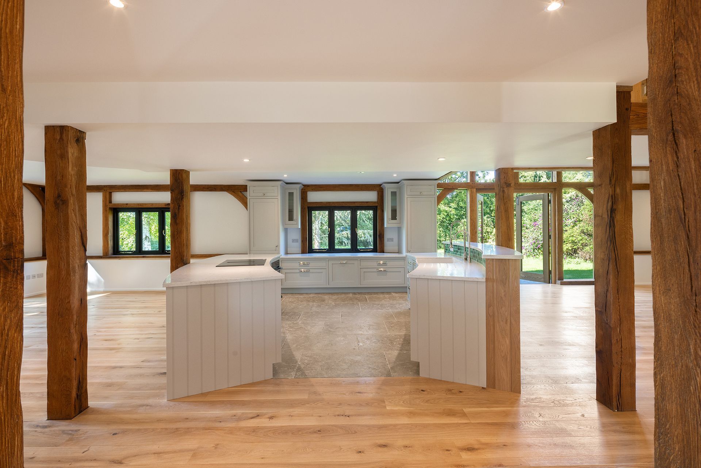
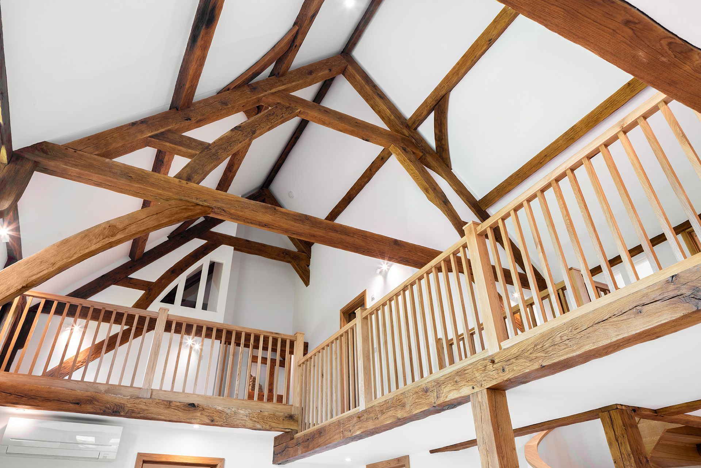
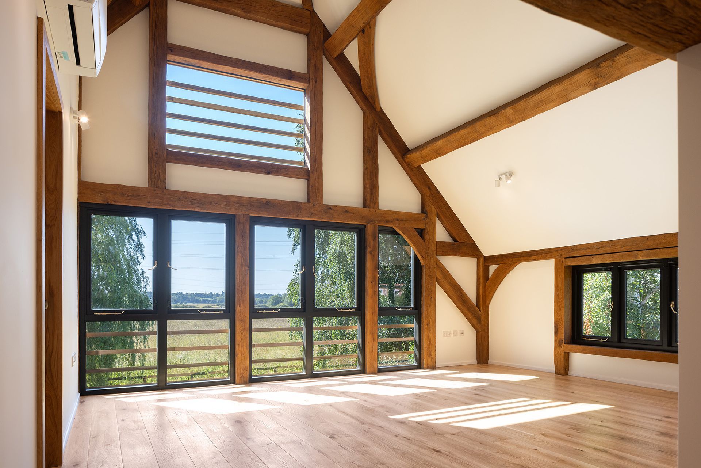
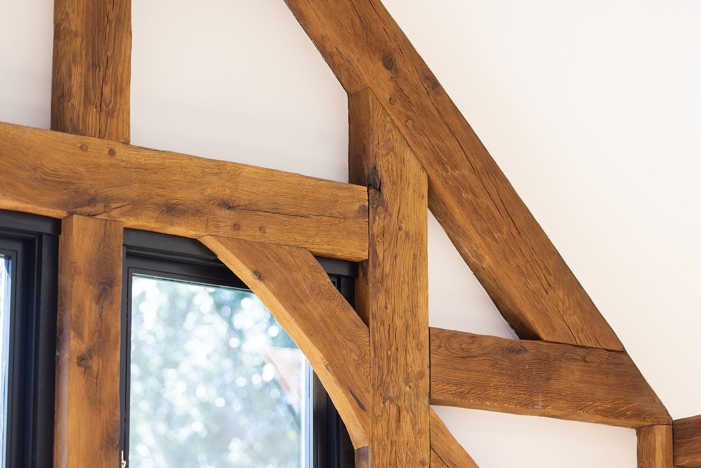
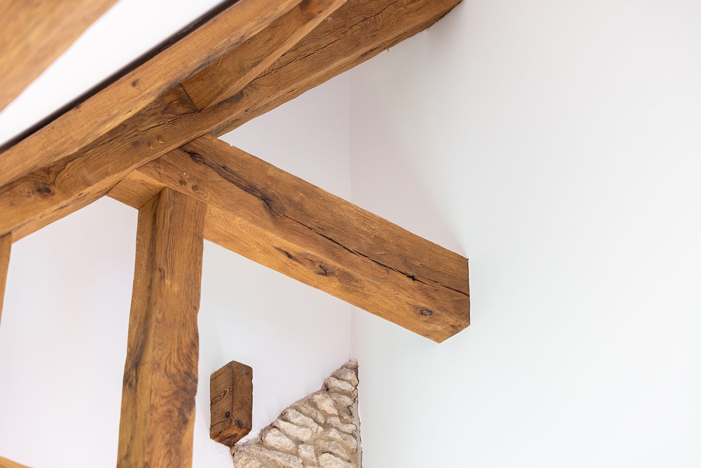
Planning Applications approved with N&J Design
Thank you for taking the time to explore our successful Planning Applications. At N&J Design, we’re proud to help clients transform their ideas into reality — achieving approvals, navigating regulations and delivering high-quality design solutions. If you’re ready to begin your own journey or simply want to see how we can support your project, we’d love to hear from you. Contact us today and let’s make your vision happen.

