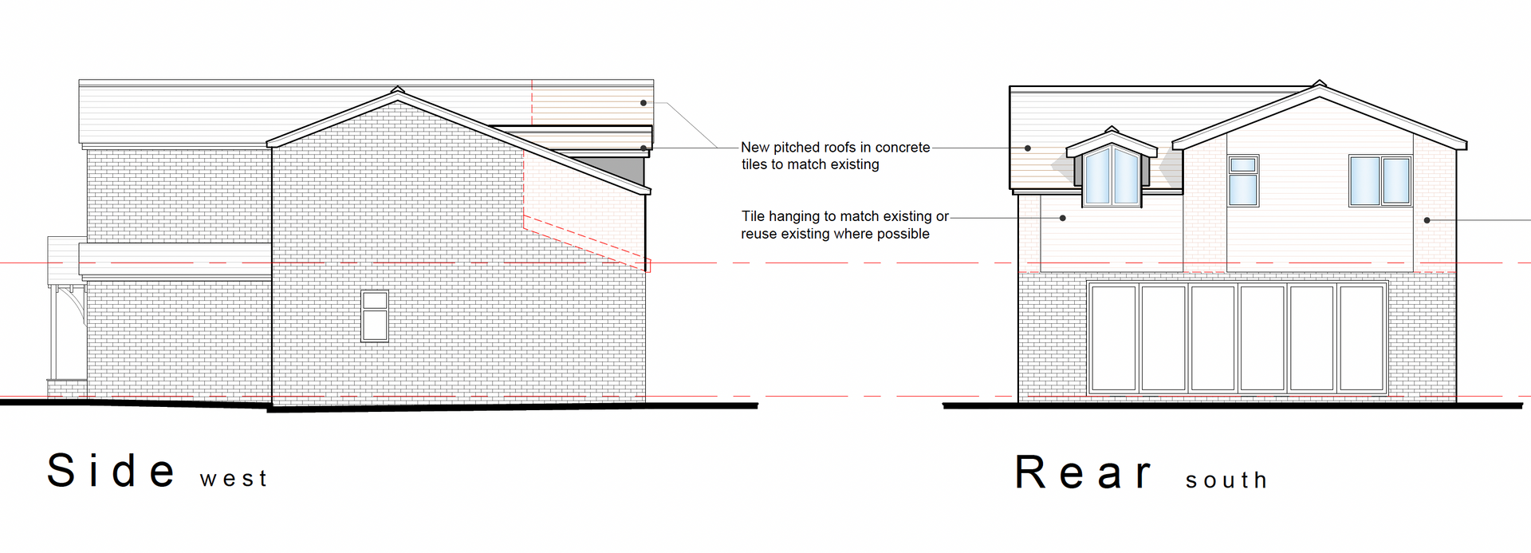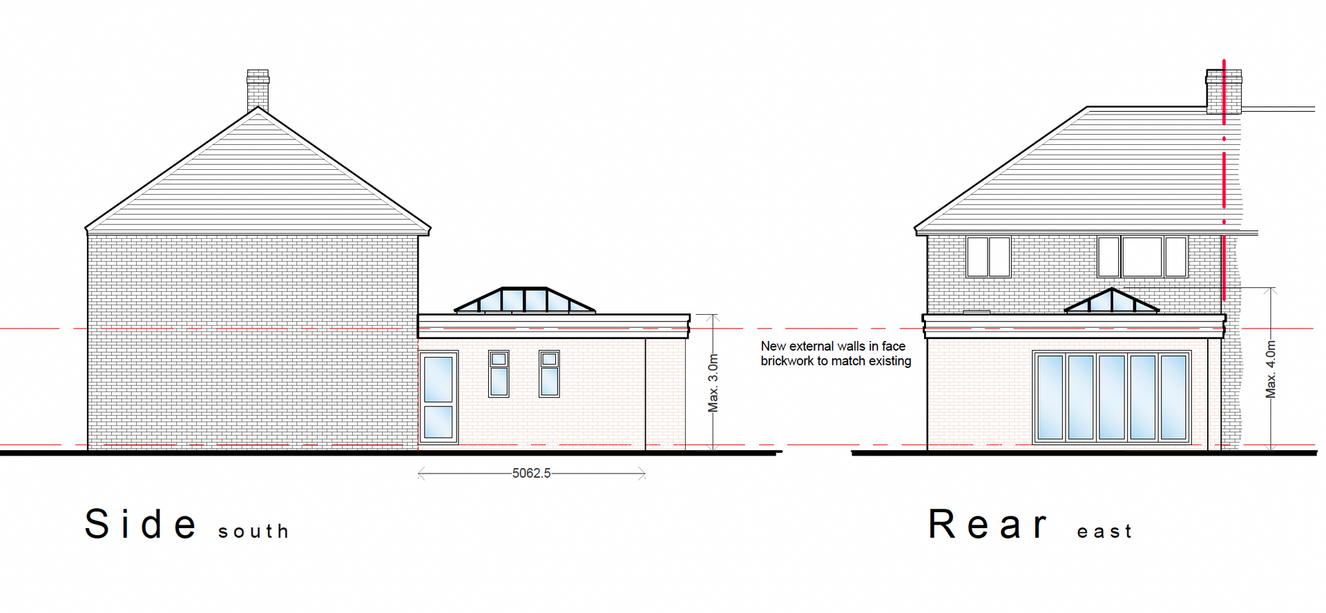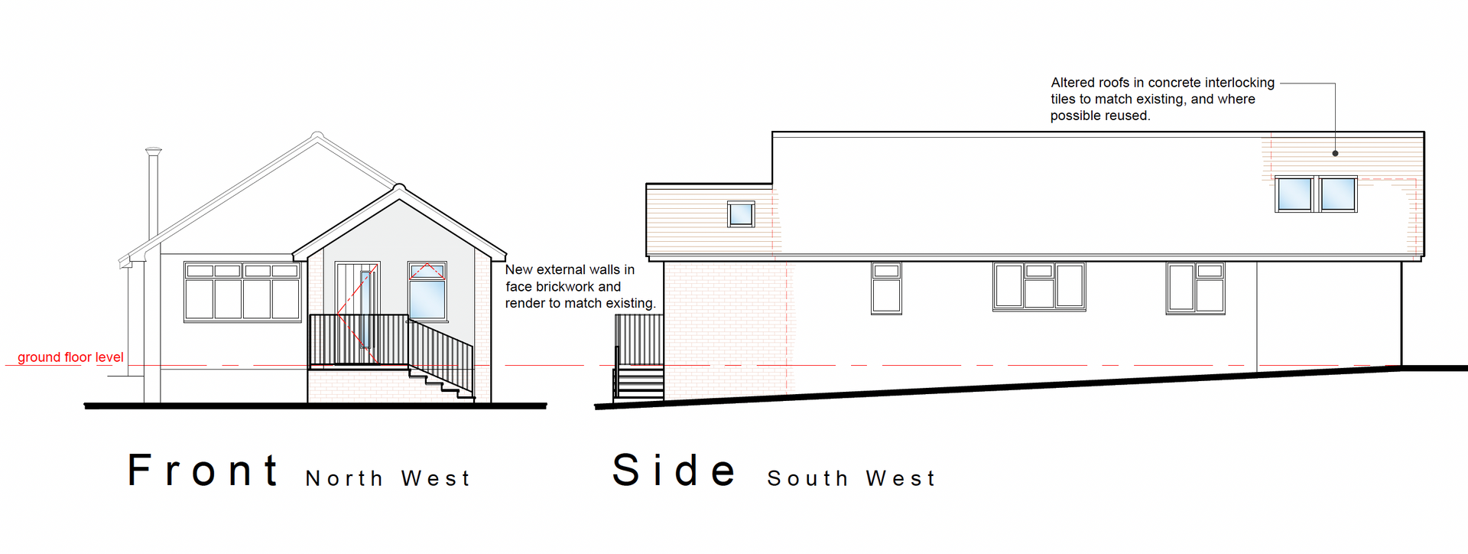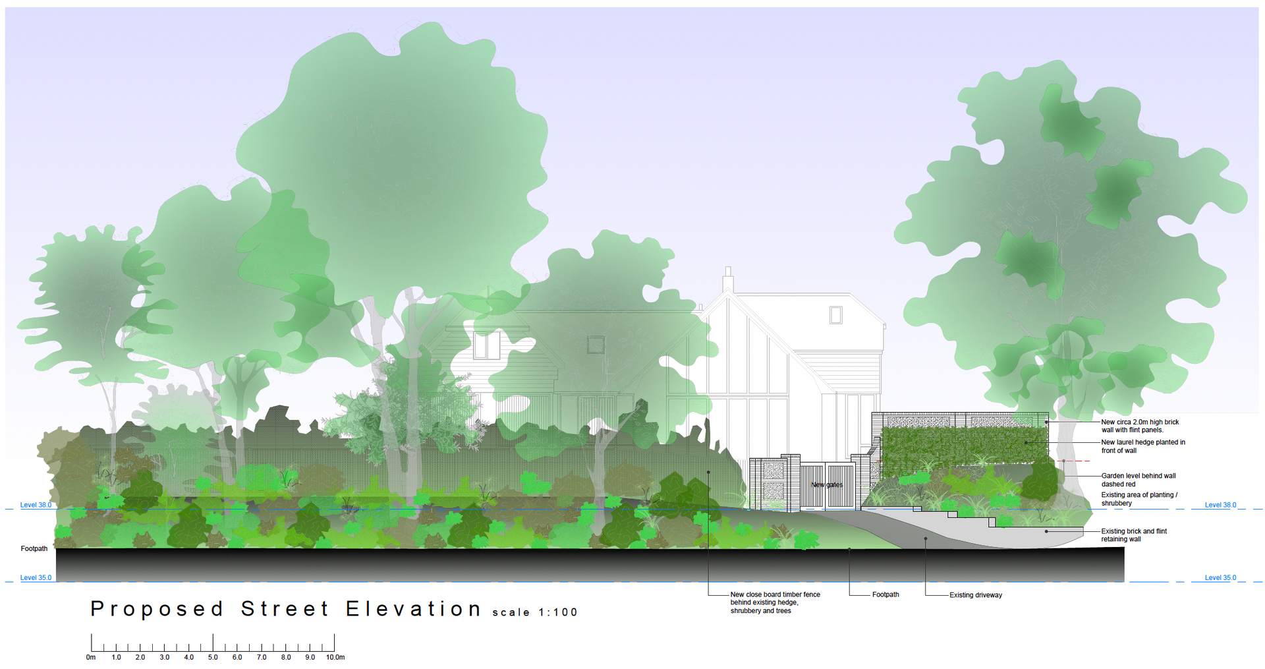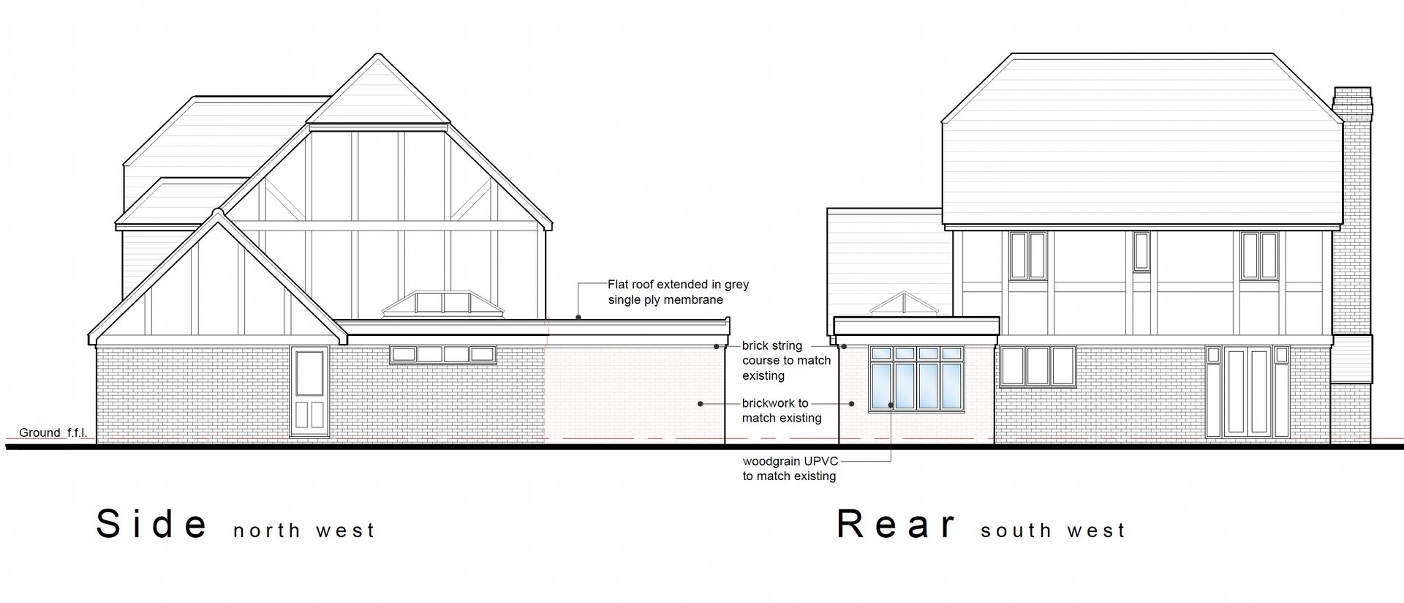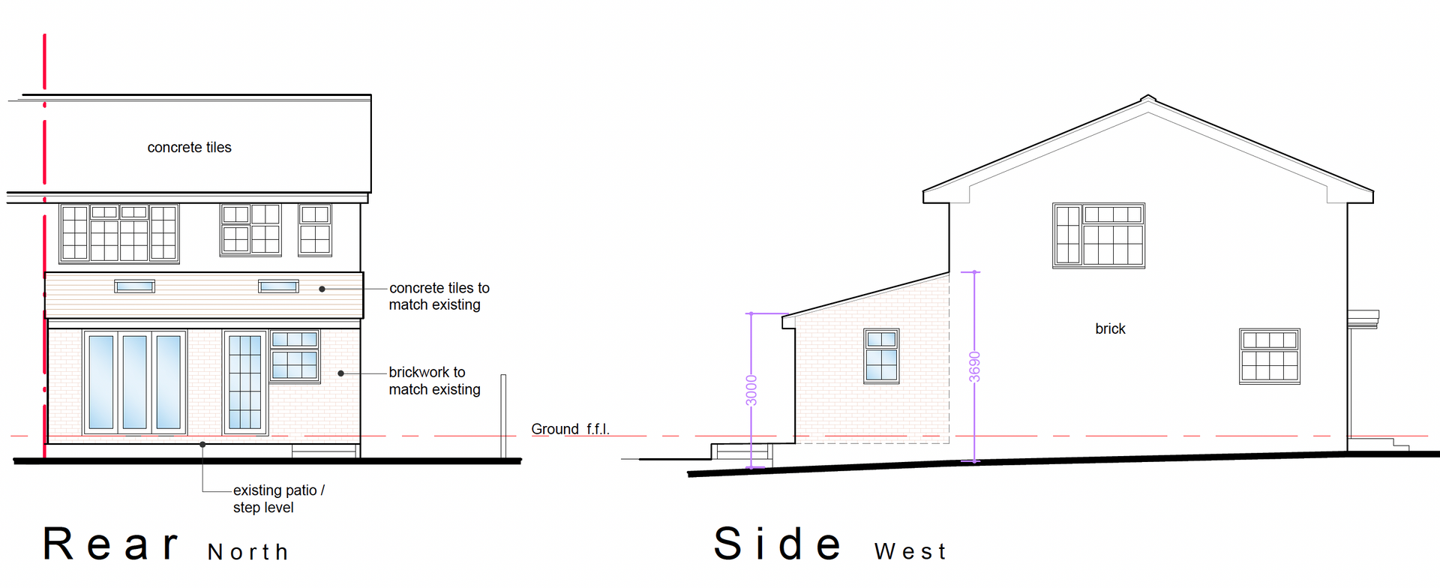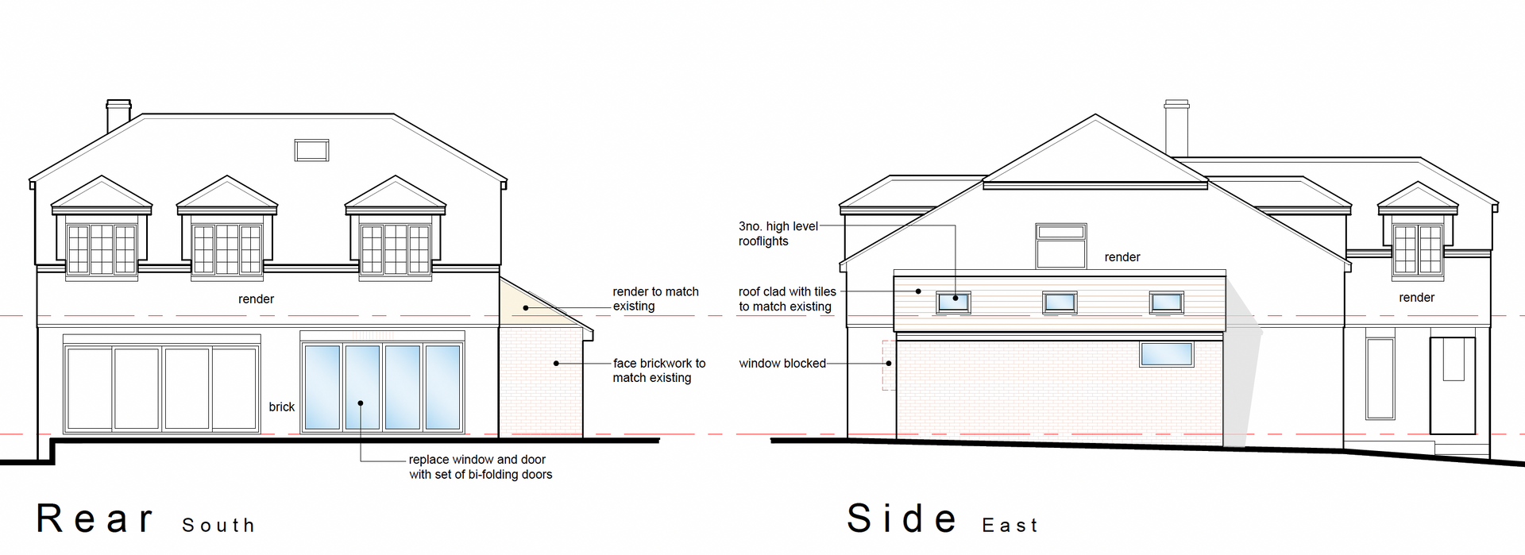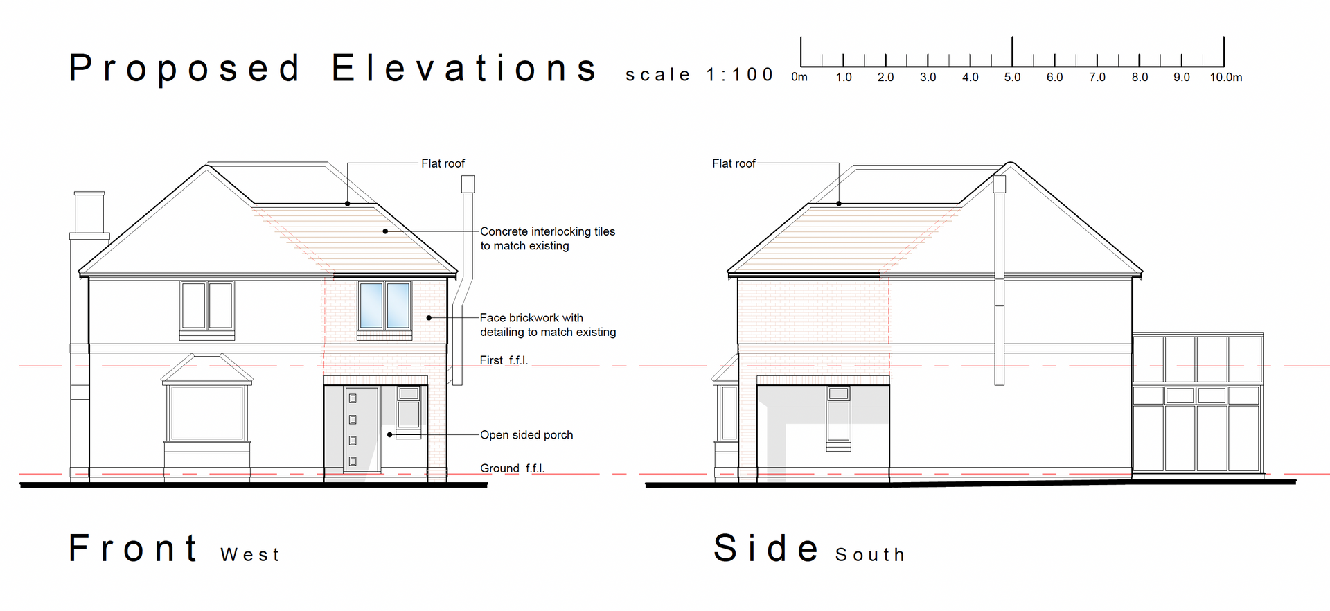Replacement timber conservatory with large oak framed orangery in Farnham
Replacement of a timber conservatory with a large oak framed orangery extension, together with internal structural alterations to open up the adjoining kitchen.
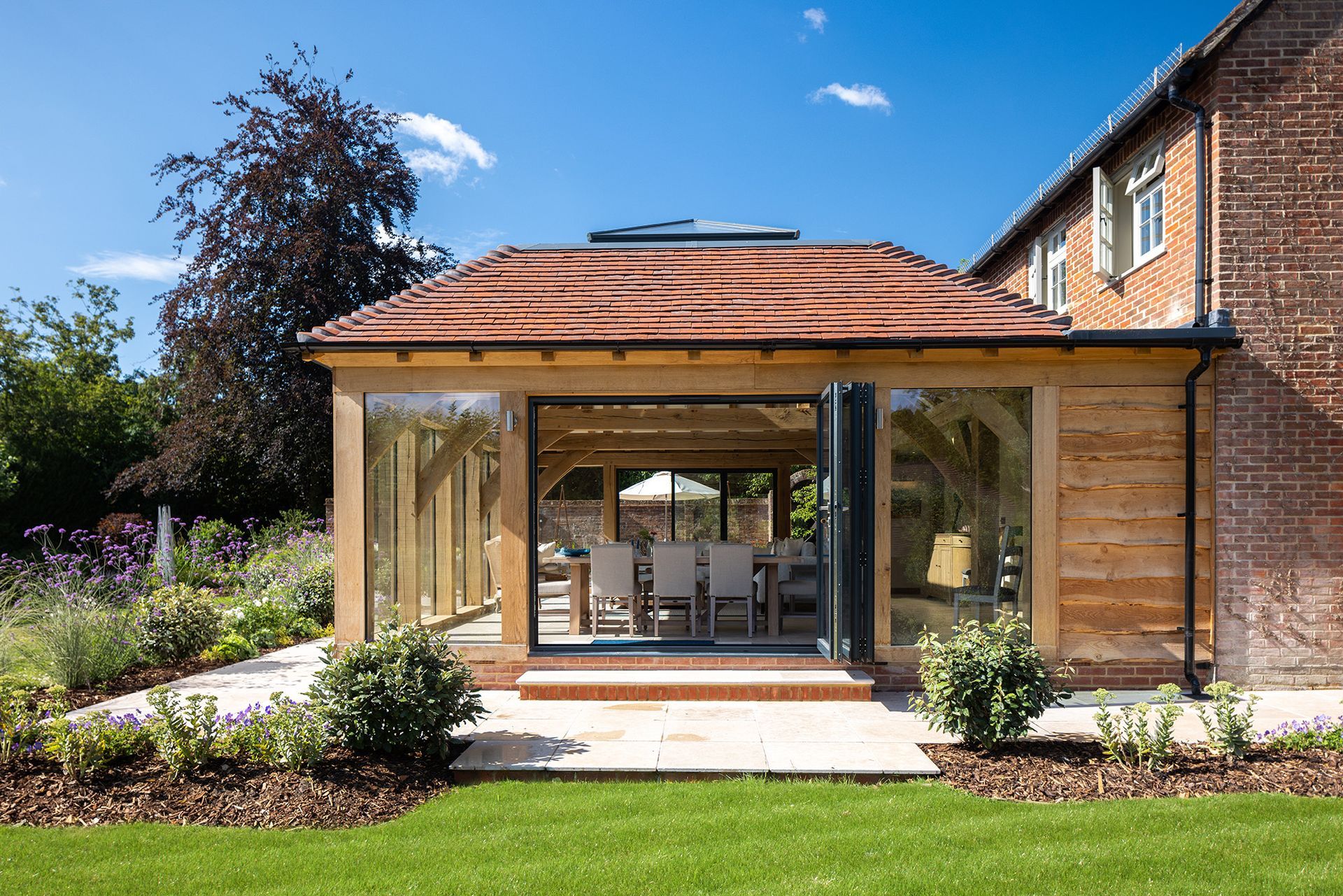
Planning Application
WA/2024/01276
Project address
Farm Cottage, Farnham
Local authority
Waverley Borough Council
Date approved
12th August 2024
Description of development
Replacement of a timber conservatory with a large oak framed orangery extension, together with internal structural alterations to open up the adjoining kitchen space to the extension.
Farm Cottage is a character detached dwelling having origins from the 17th century with a number of later extensions. Situated in a rural location close to Farnham, Farm Cottage has a degree of significance, being classified as a ‘Building of Local Merit’.
N&J Design were appointed to provide initial frame and design advice to our client, and to then assist with preparing and submitting a planning application to the local authority. This included a detailed Heritage, Design and Access Statement, explaining the evolution of the building throughout its life. Planning Permission was duly granted and we were further instructed to prepare large scale working drawings for the oak frame construction.
The extension, based around a hand crafted oak frame, provides a stunning addition to this characterful home, and has fulfilled the client’s aspiration of creating a versatile entertaining and kitchen space to be enjoyed year round. The fully glazed frames and bi-folding doors allow panoramic views over the formal landscaped garden.
Build status
Completed Spring 2025.
Project size
Extension floor area: 50m2 (540 sq.ft.)
Extended dwelling floor area: 291m2 (3,132 sq.ft.)
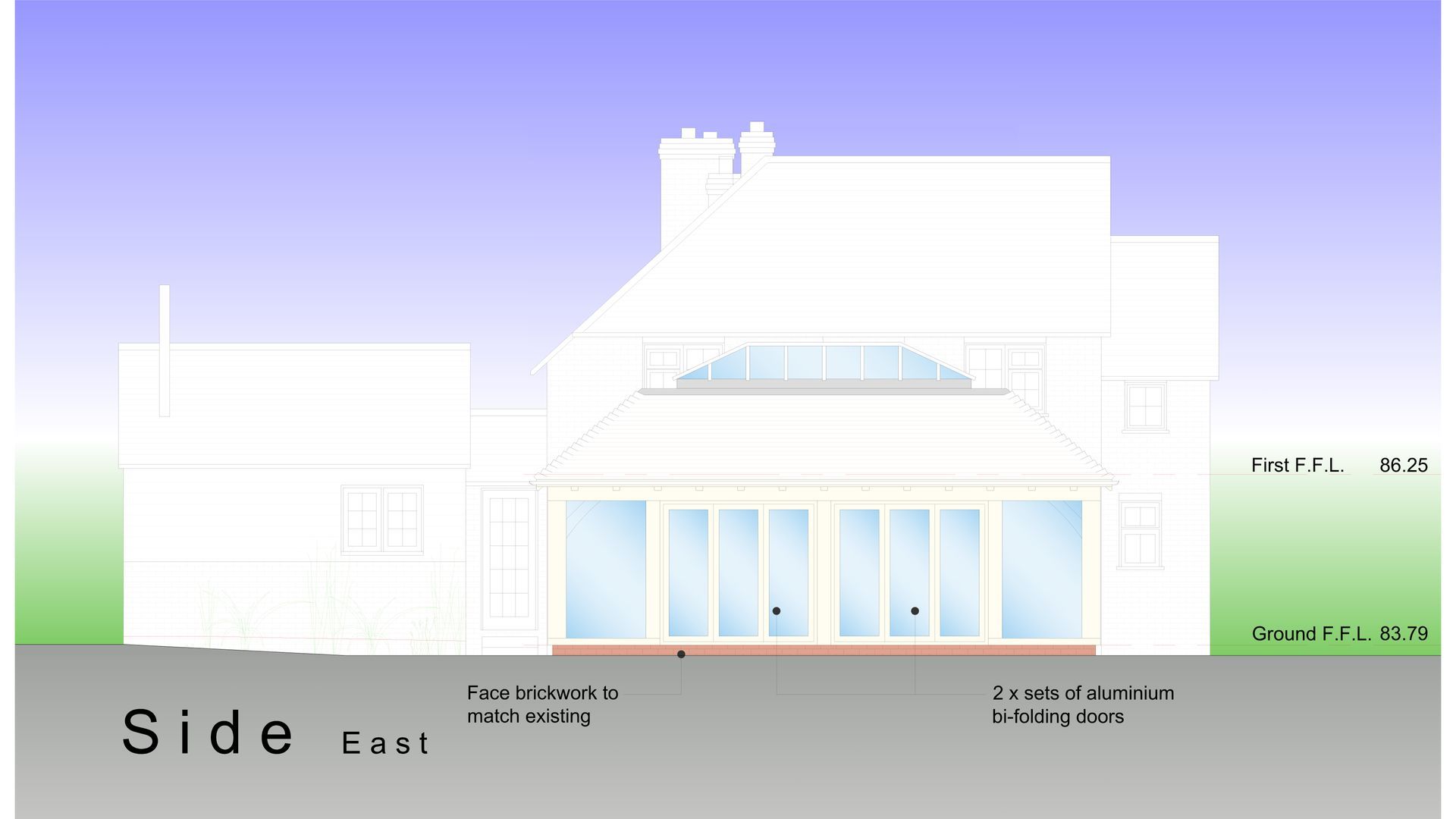
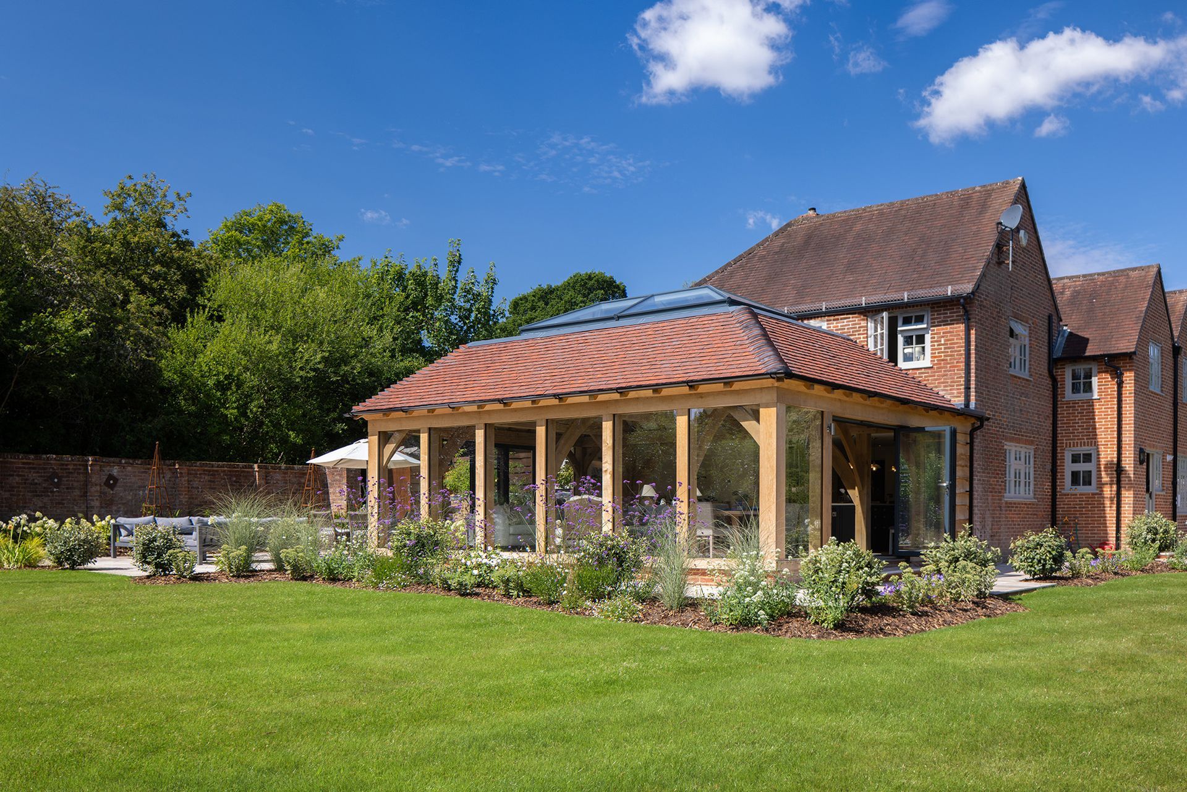
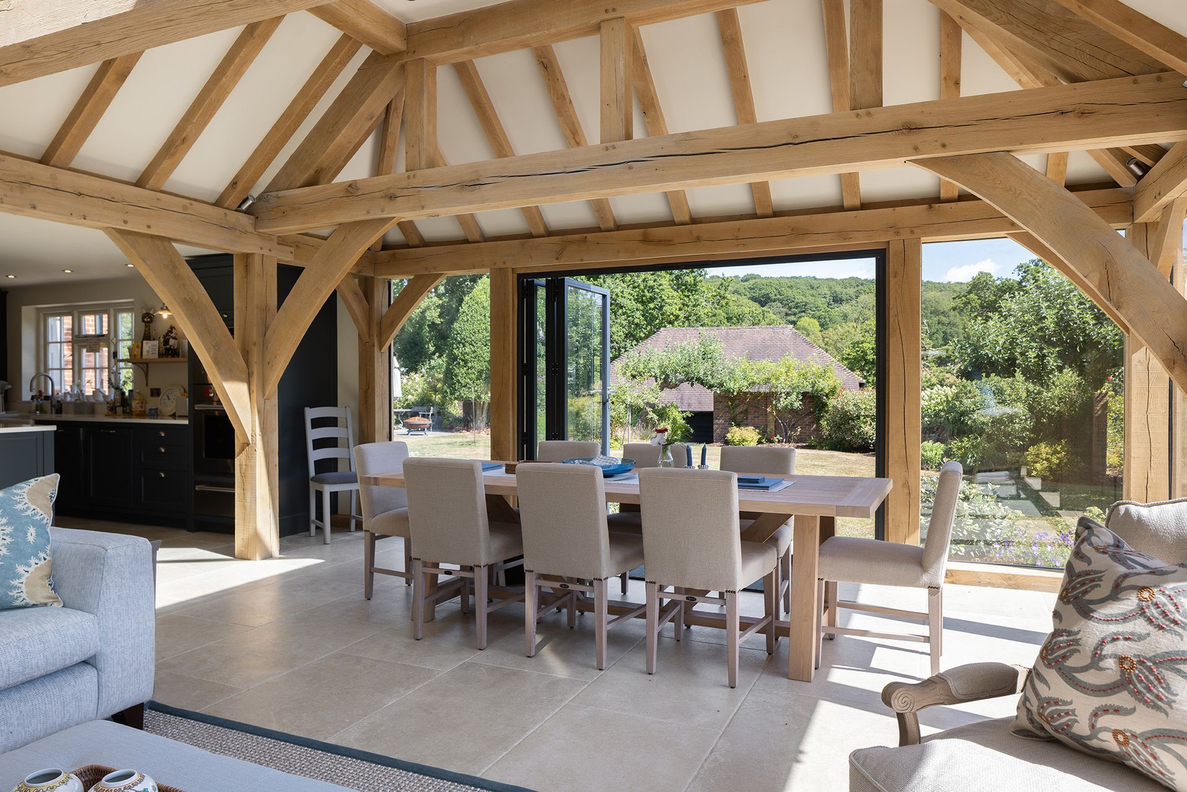
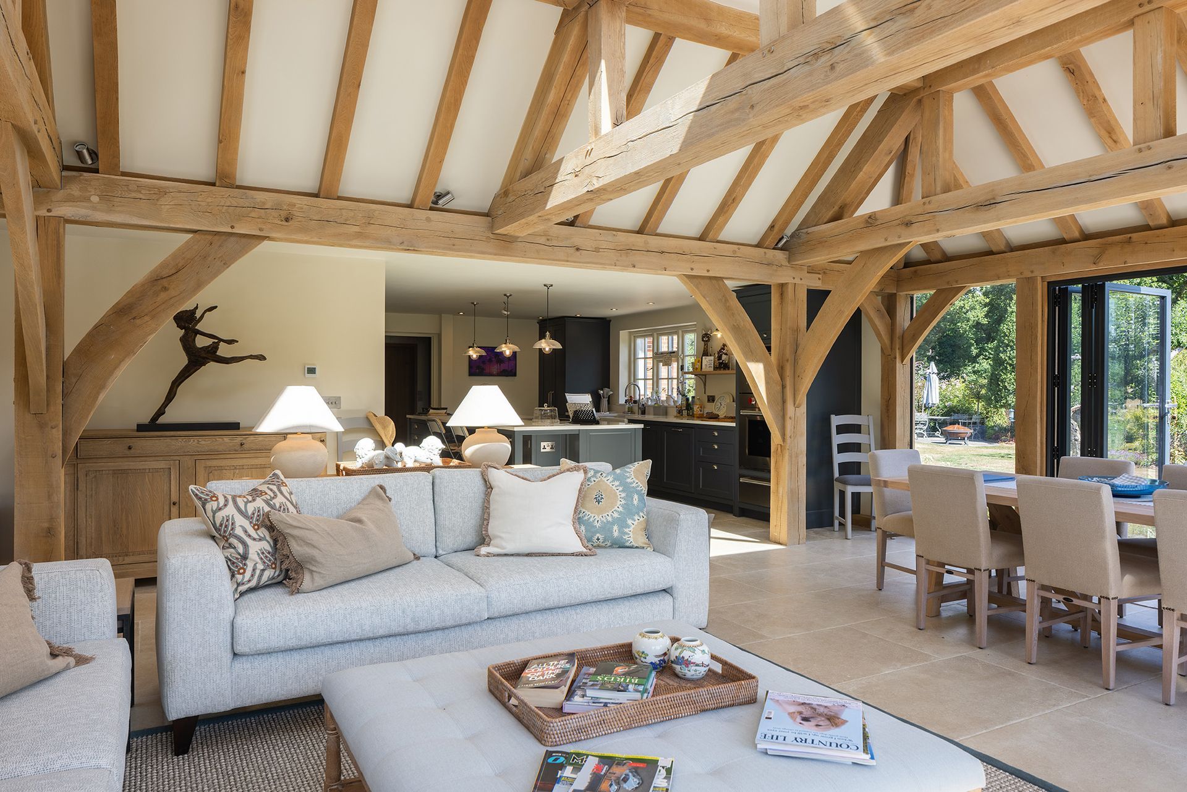
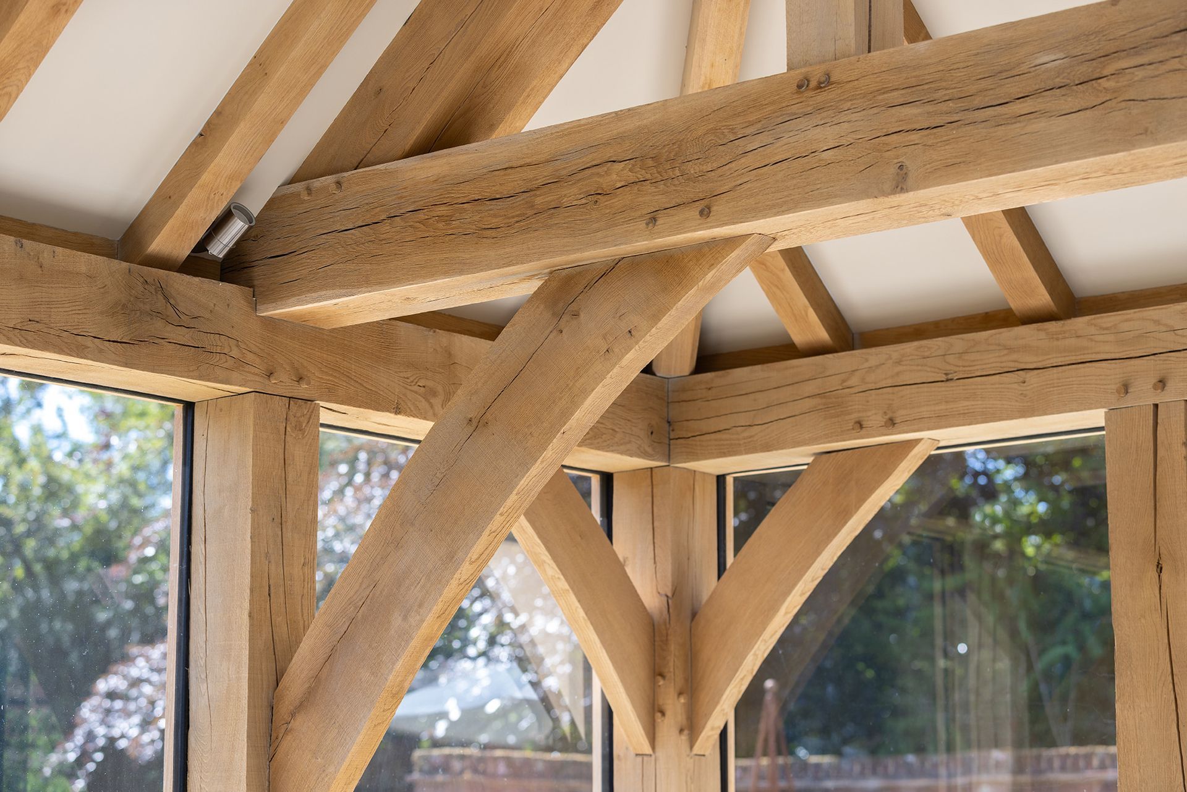
Planning Applications approved with N&J Design
Thank you for taking the time to explore our successful Planning Applications. At N&J Design, we’re proud to help clients transform their ideas into reality — achieving approvals, navigating regulations and delivering high-quality design solutions. If you’re ready to begin your own journey or simply want to see how we can support your project, we’d love to hear from you. Contact us today and let’s make your vision happen.

